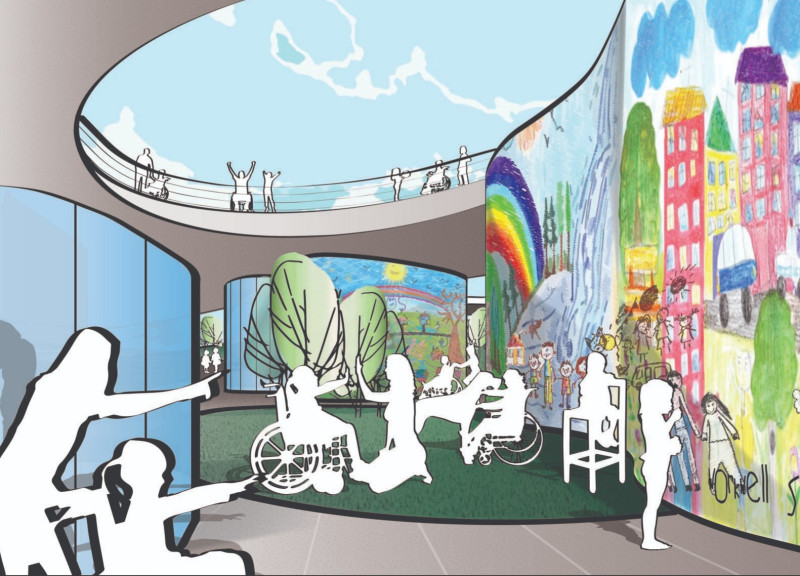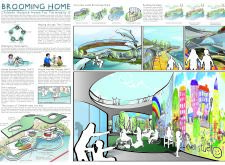5 key facts about this project
## Overview
Located within a supportive community context, the project is a hospice designed specifically for terminally ill children. It aims to create an environment that enhances the experience of both patients and their families by integrating emotional and psychological healing with the built environment. By prioritizing well-being, the design establishes a space conducive to comfort and connection during challenging times.
### Spatial Configuration
The spatial arrangement of the facility emphasizes interaction and accessibility. Key features include a dolphin watching area, which promotes engagement with nature, and therapy rooms designed for privacy and calm. The sensory garden encourages exploration through various plants, textures, and scents, thereby stimulating mental wellness. Additionally, dedicated spaces for parents offer respite, acknowledging their emotional needs and promoting relaxation. The design effectively zones areas for activity and quiet reflection, allowing families to navigate between different environments based on their immediate emotional requirements.
### Materiality and Sustainability
Materials selected for the construction serve both aesthetic and therapeutic functions. Natural stone is employed in pathways to enhance the tactile experience of the outdoor spaces, while extensive glass walls facilitate natural light and visibility of the surrounding environment. Wood is utilized throughout to add warmth and an organic quality to the interiors. Furthermore, a commitment to sustainability is reflected in the choice of eco-friendly materials, which contribute to a low-impact building ethos and ensure a respectful relationship with the surrounding landscape.



















































