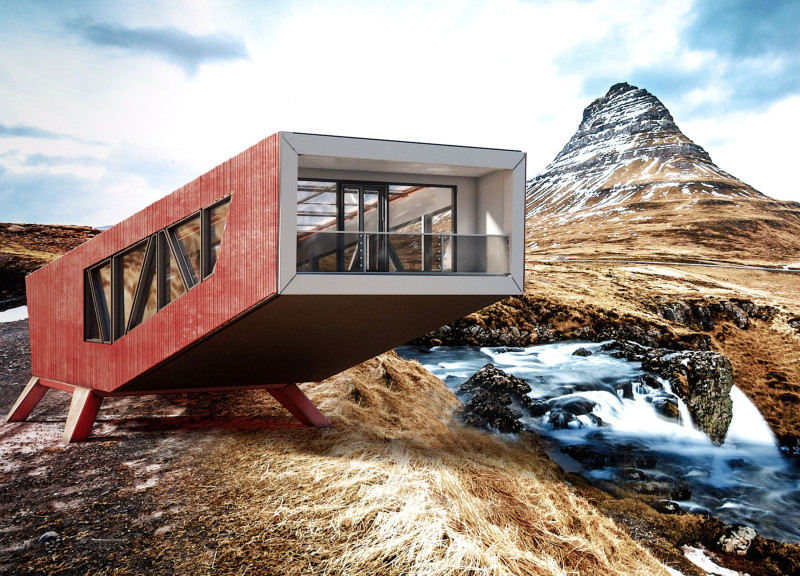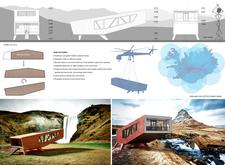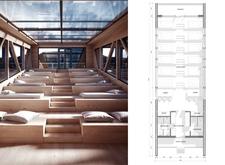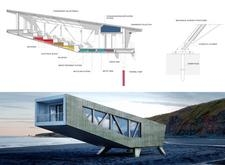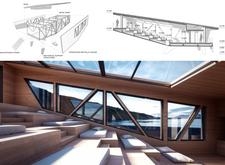5 key facts about this project
### Overview
The Iceland House is situated in a rugged Icelandic landscape, designed to respond to the unique environmental conditions of the region. The intent behind the project is to create a sustainable habitat that harmonizes with its surroundings while employing traditional materials and contemporary engineering techniques. The architectural form is developed to adapt to the varying topography, ensuring both functionality and aesthetic coherence with the landscape.
### Form and Structural Design
The structure features a dynamic angular silhouette that integrates naturally with the terrain. A hydraulic support system accommodates the hilly environment, ensuring stability while minimizing ecological disruption. Additionally, a tensegrity system is employed in the wind turbine stand, reflecting a commitment to modern engineering principles that balance strength with lightweight construction.
### Materiality and Energy Efficiency
The facade utilizes traditional corrugated metal, enhancing durability and thermal performance under Iceland's extreme weather conditions. Large expanses of glass are incorporated to maximize natural light and offer scenic views, while the interior features warm wooden finishes that contribute to communal living spaces.
To promote sustainability, the design includes transparent solar panels that generate electricity without obstructing views, alongside a wind turbine and geothermal heating system. Water management is addressed through a rainwater collection system and waste recycling capabilities, further enhancing the building’s self-sufficiency and reducing its environmental impact.


