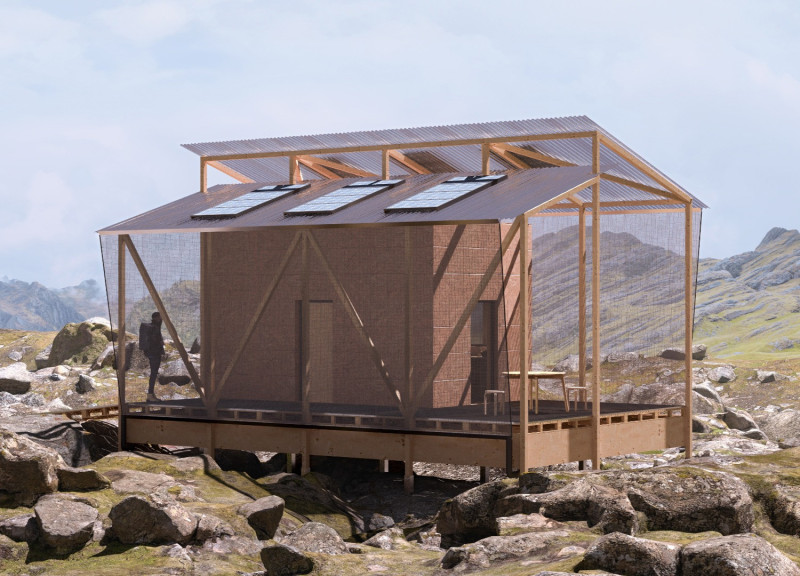5 key facts about this project
### Project Overview
Located in a mountainous region, the project emphasizes a thoughtful relationship between built structures and the natural environment. The intent is to create a living space that prioritizes sustainability and modularity while fostering a strong connection to its surroundings. This design approach facilitates not only functional living but also aesthetic coherence with the landscape.
### Structural Integration and Spatial Strategy
The building is characterized by a rectangular form and a steeply pitched slatted roof, which aids in water drainage in a high precipitation area. Extensive open spaces, achieved through lower walls partially enclosed by mesh or transparent materials, invite natural light into the interior and offer unobstructed views of the landscape. This spatial arrangement encourages an interaction between the indoor and outdoor environments, fostering an immersive living experience.
### Material Selection and Sustainability
Key materials include wood for framing, which aligns with natural aesthetics, and mesh that enhances ventilation while maintaining a lightweight barrier. Reinforced glass, if utilized, would assist in preserving views while enhancing energy efficiency. The roofing, likely comprised of galvanized steel or aluminum, ensures durability against environmental elements, while concrete flooring provides stability suited for seismic activity. The integration of solar panels reflects a commitment to renewable energy, facilitating off-grid living and reducing the structure's carbon footprint. Natural ventilation strategies further support the sustainability framework by decreasing reliance on mechanical climate control systems.




















































