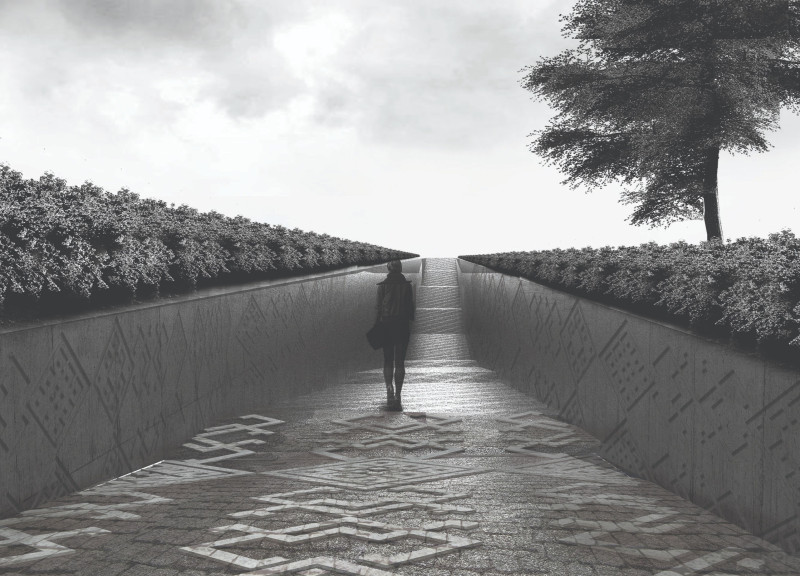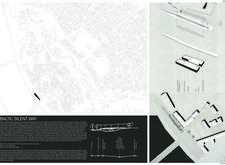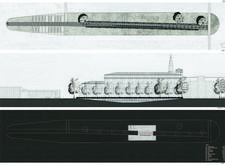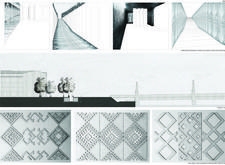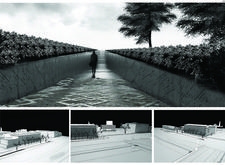5 key facts about this project
## Project Overview
Located in the Baltic region, the design integrates with a landscape rich in historical and cultural significance. The intent is to enhance community engagement while establishing a strong connection between the natural and built environments. This architectural concept is characterized by its nuanced exploration of spatial relationships and material interactions, encouraging thoughtful user experiences.
### Spatial Strategy and Organization
The spatial organization of the project features a longitudinal layout that mimics natural forms, such as waves or boats, promoting both accessibility and movement. This configuration facilitates dynamic interactions between users and their environment, minimizing disruption while maximizing sensory engagement throughout the site. The pathways are intentionally designed to evoke a sense of reflection and exploration, drawing visitors through contemplative spaces enriched with natural elements and artistic expressions.
### Materiality and Environmental Integration
The project incorporates a carefully selected palette of materials that resonate with the local landscape. Concrete provides structural integrity and a textural connection to the urban context, while wood introduces warmth, particularly in walkways and seating areas. Glass is utilized to enhance transparency, allowing abundant natural light within the interiors and maintaining visual links to the outside environment. Stone pavers are strategically placed along pathways, reflecting local cultural motifs and grounding the design in its heritage.
Green spaces are integrated throughout the project, promoting biodiversity and establishing shaded areas for relaxation. This commitment to sustainability is further exemplified by the selection of materials aimed at reducing environmental impact and ensuring long-term durability. The landscape design fosters an immersive interaction with nature, enriching user experiences and promoting introspection.
### Light and Shadow Dynamics
The manipulation of light plays a crucial role in enhancing the architectural narrative. Strategic openings throughout the design allow sunlight to filter into different areas, creating a dynamic interplay of light and shadow that adds depth to the spatial experience. This thoughtful approach not only enriches the aesthetics but also guides user movement, contributing to a coherent flow throughout the site.


