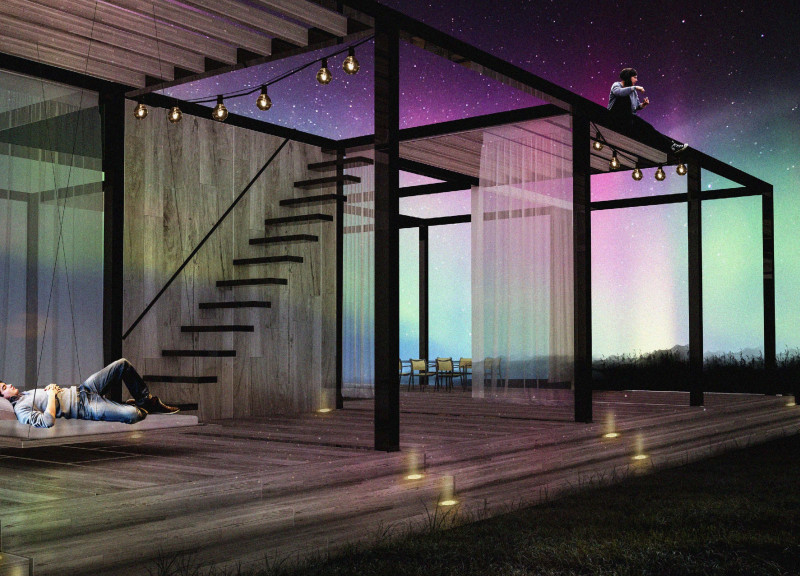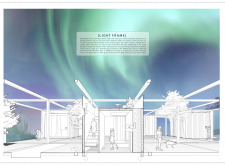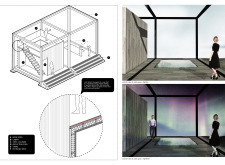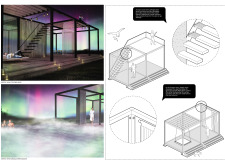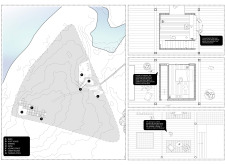5 key facts about this project
### Project Overview
Located in a northern or polar region, the "Light Frame" project is designed to optimize the experience of viewing the Northern Lights. Its architectural concept facilitates a direct connection between indoor spaces and the surrounding natural environment, allowing visitors to enjoy the aurora borealis while providing a range of amenities for relaxation and social interaction. The design intent centers on creating flexible spaces that can adapt to the users' preferences, enhancing their engagement with the landscape.
### Spatial Configuration and User Interaction
The floor plan comprises a series of interconnected volumes that include private cabins, communal lounges, and outdoor terraces. Large openings and retractable walls facilitate transparency and the infiltration of natural elements into the interior spaces. A distinctive feature is the fully accessible rooftop patio, designed for unobstructed views of the sky, allowing guests to experience the Northern Lights in comfort. This layout promotes versatile use of space, enabling users to transition between private and communal areas, thus fostering social connections and individual reflection.
### Material Selection and Sustainability
Material choice plays a crucial role in the project’s functionality and aesthetic appeal. Structural elements utilize steel for strength and stability, while wood is incorporated in decking and interior finishes to offer warmth. Aluminum window frames and sliding glass doors enhance views and durability against the elements, and extensive use of glass maximizes natural light entry. A thermal reflecting pool contributes both visually and environmentally, mirroring the sky above and enriching the overall sensory experience. This thoughtful selection of materials emphasizes sustainability, ensuring that the structure is resilient while harmonizing with its stunning natural context.


