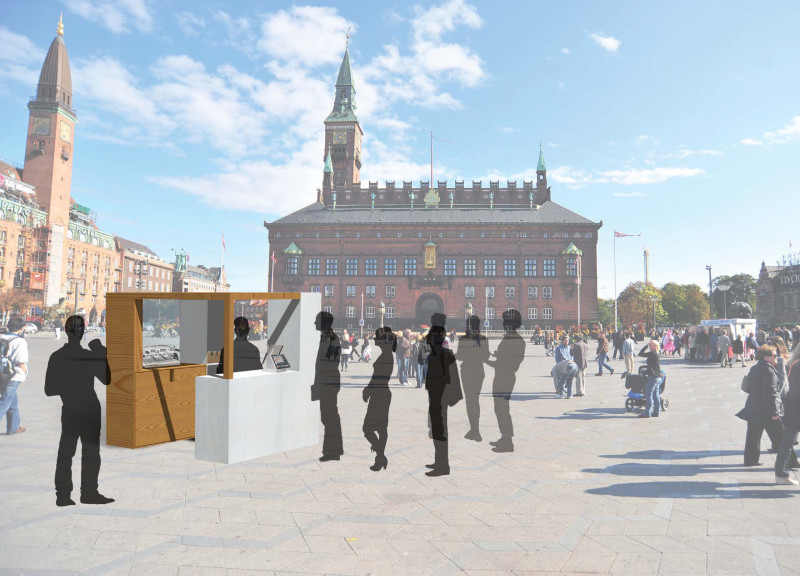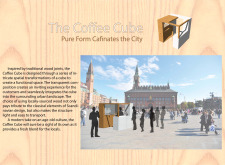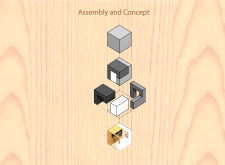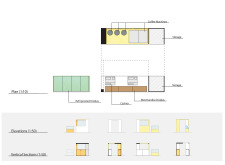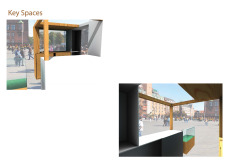5 key facts about this project
**Overview**
Located in a vibrant urban environment, the Coffee Cube functions as a dual-purpose space for serving coffee and engaging with the public. The design employs transparency and a thoughtful spatial strategy to create a dialogue between its interior and the surrounding landscape. This approach not only enhances the aesthetic appeal but also fosters community interaction, positioning the Coffee Cube as a significant contributor to the local culture.
**Spatial Strategy and User Engagement**
The design of the Coffee Cube prioritizes a modular layout that can adapt to various contexts and events. Key functional areas, including coffee preparation stations, storage, and merchandise displays, have been strategically arranged to optimize service efficiency while maintaining a clean and inviting atmosphere. The emphasis on visual flow is achieved through large expanses of glazing, which not only facilitates a physical connection with the street but also invites natural light into the space, enhancing the user experience and promoting a sense of openness.
**Material Selection and Sustainability**
Materiality plays a crucial role in defining the Coffee Cube's character. Locally-sourced wood is used extensively, highlighting a commitment to sustainability and aligning with Scandinavian design principles that prioritize warmth and organic aesthetics. Transparent glass elements enhance visibility and create continuity between indoor and outdoor spaces, inviting interaction with the urban setting. A robust concrete base provides structural integrity, while the potential inclusion of metal frames offers functional support without compromising the minimalist design ethos. This thoughtful selection of materials reinforces both the aesthetic and environmental objectives of the project.


