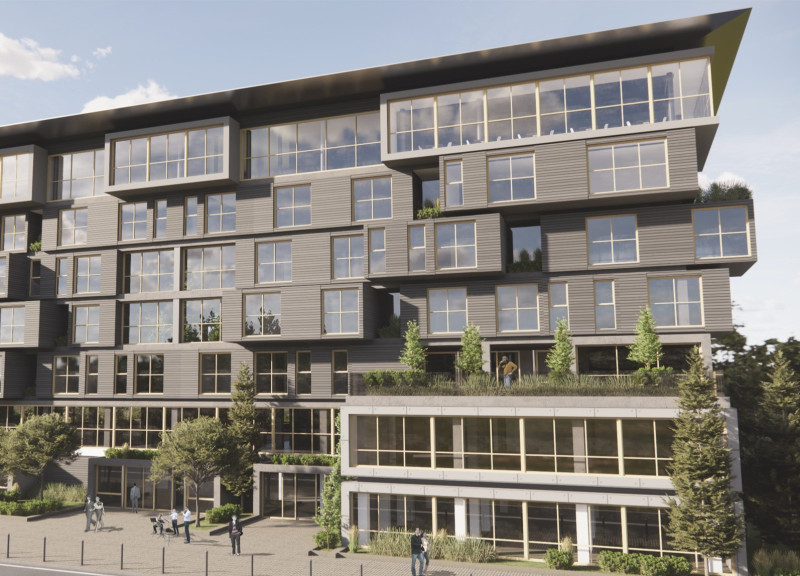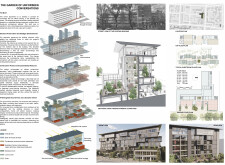5 key facts about this project
### Overview
The project is situated in Bishkek, Kyrgyzstan, and involves converting an existing office building into a multifunctional hotel. The design integrates principles from the Bauhaus movement with contemporary sustainability practices to create an environment that promotes interaction and community engagement. The aim is to revitalize an underutilized urban space and offer amenities that enhance both guest experiences and the surrounding community.
### Spatial Organization and User Engagement
The architectural strategy emphasizes accessibility and visual connectivity throughout the site. The rearrangement of the building’s entrance to street level fosters urban integration and encourages foot traffic, creating a welcoming public realm. Indoor and outdoor spaces are intentionally designed to facilitate social interactions among guests and visitors, with communal gathering areas interwoven with landscaping features, such as gardens that provide moments of pause from the urban environment.
### Materiality and Sustainability
A commitment to sustainability is reflected in the selection of innovative and durable materials. The structural framework is primarily composed of steel, complemented by extensive glass facades that enhance natural light penetration. Precast concrete panels contribute both strength and design flexibility, while metal roofing ensures resilience against weather elements. Sustainable features include rainwater harvesting systems and green roof elements that enhance insulation and promote energy efficiency. Wood is used as a finishing material to introduce warmth to the interior spaces. This combination of materials not only enhances the aesthetic character of the building but also supports its functional performance and environmental goals.



















































