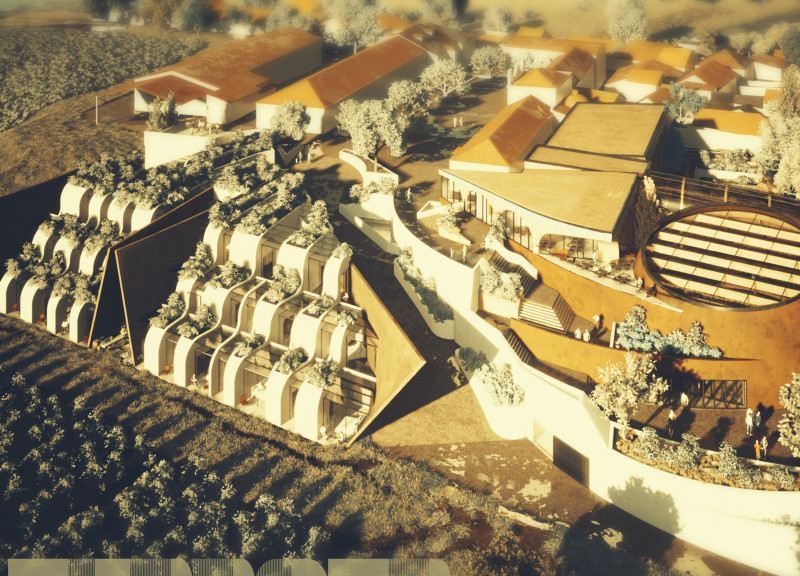5 key facts about this project
The architectural design of the Quinta do Monte D'Óiro Wine Estate embodies a coherent relationship between its built environment and the surrounding landscape of the Douro Valley in Portugal. This project serves as a wine production facility and hospitality center, intended to enhance the visitor experience while reflecting the unique characteristics of the region's terroir. The design seamlessly integrates functional spaces with the natural terrain, creating a cohesive environment for both agricultural practices and guest interaction.
The primary functions of the Quinta do Monte D'Óiro include wine production, winetasting, and accommodation. The spatial organization is carefully planned to facilitate movement between these functions while maintaining a strong connection to the vineyard landscape. Key architectural components include a central barrel hall, accommodation suites, and communal gathering spaces. The barrel hall is designed with large windows that provide visual access to the surroundings, enhancing the sensory experience for visitors. Accommodation units are strategically placed to ensure privacy while maximizing views of the vineyards.
Unique to this project is its approach to materiality and form. The design employs a palette of local materials, including wood, glass, concrete, and metal. This selection not only promotes sustainability but also fosters a sense of place and identity reflective of the region. The wood used in construction adds warmth to the interiors, while glass elements create transparency, blurring the lines between indoor and outdoor spaces. The integration of terraced landscaping allows for natural vegetation to intermingle with the architectural structures, further emphasizing the connection to the site.
Natural lighting plays a critical role in the design approach. Large openings and strategic positioning of structures allow for an abundance of daylight, reducing the need for artificial lighting and enhancing the overall ambiance within the spaces. The architectural layout promotes airflow, ensuring a naturally comfortable environment for occupants.
The unique design of the Quinta do Monte D’Óiro also emphasizes flexible and multifunctional spaces. Each area is adaptable, servicing a variety of activities from formal events to casual gatherings. The meeting circle serves as a social hub, reinforcing community interaction within the wine-producing process. By designing such versatile spaces, the project addresses the varying needs of both visitors and staff, ensuring an efficient and enjoyable experience.
To gain deeper insights into this architectural project, interested readers are encouraged to explore its architectural plans, sections, and overall designs. These elements provide a comprehensive view of the intentions behind the project as well as the technical details that contribute to its functionality and aesthetic coherence.





















































