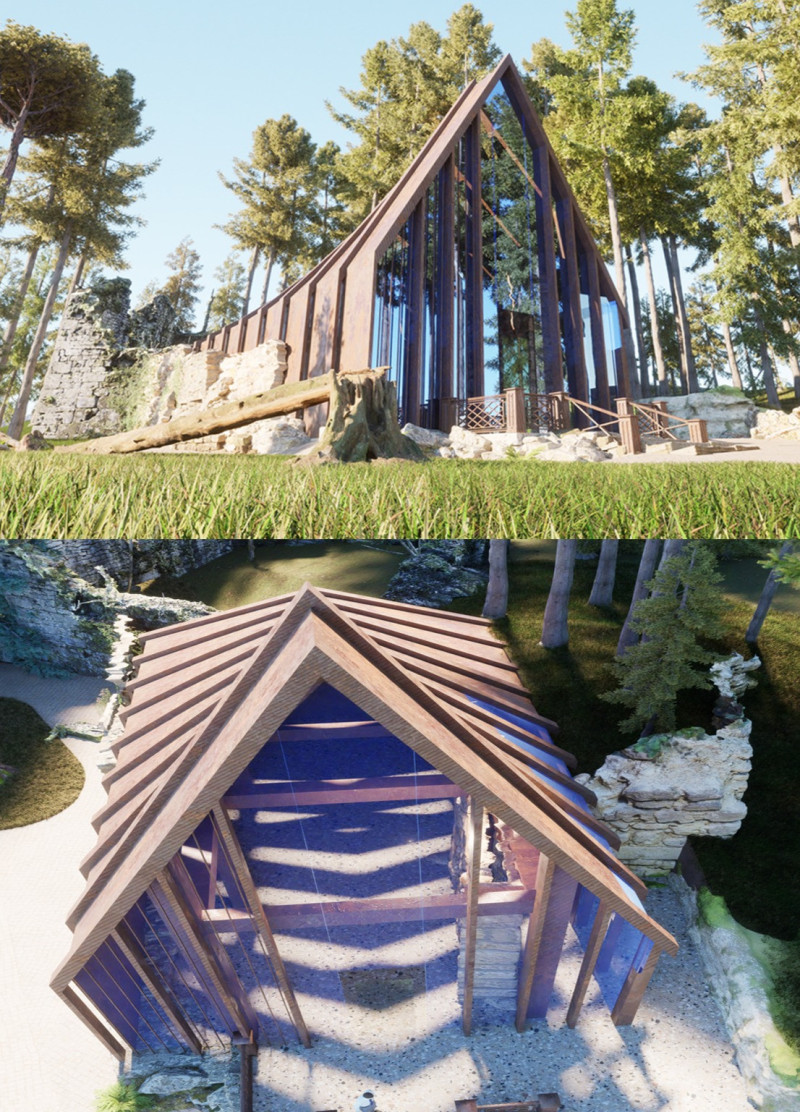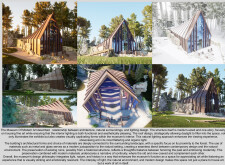5 key facts about this project
### Museum of Modern Art: Architectural Design Overview
Located in a forested area, the Museum of Modern Art is designed to create a thoughtful interaction between contemporary art and its natural surroundings. The structure serves as both an exhibition space and a mediator of the landscape, prioritizing a dialogue between architecture and nature. Its single-story form emphasizes the gallery experience, while the layout and conceptual approach support a nuanced appreciation for both artistic and environmental contexts.
#### Spatial Relationship and Natural Light
The design emphasizes a significant relationship between the museum's architecture and its landscape. Key features include a strategically designed roof that acts as a selective light filter, enhancing the natural illumination within the exhibition spaces. This integration ensures that the flowing light interacts with both the interior and the artworks on display, creating an immersive viewing experience. Furthermore, the arrangement of the building fosters interaction among visitors, art, and the surrounding environment, enhancing accessibility and engagement.
#### Material Selection and Historical Context
The choice of materials reflects both modern aesthetics and a connection to the site's historical context. The design integrates various materials, including:
- **Metal** for structural support and aesthetic details.
- **Glass** to facilitate transparency and visualize nature from within the space.
- **Wood** for finishings, evoking organic elements reminiscent of the surrounding forest.
- **Stone**, where existing ruins are incorporated, preserving historical significance and reinforcing the narrative of continuity.
This thoughtful materiality aligns with contemporary architectural practices while ensuring respect for the site’s history, effectively linking past and present within the museum's design. The resulting structure not only exhibits art but also embodies an enduring dialogue with its environment.




















































