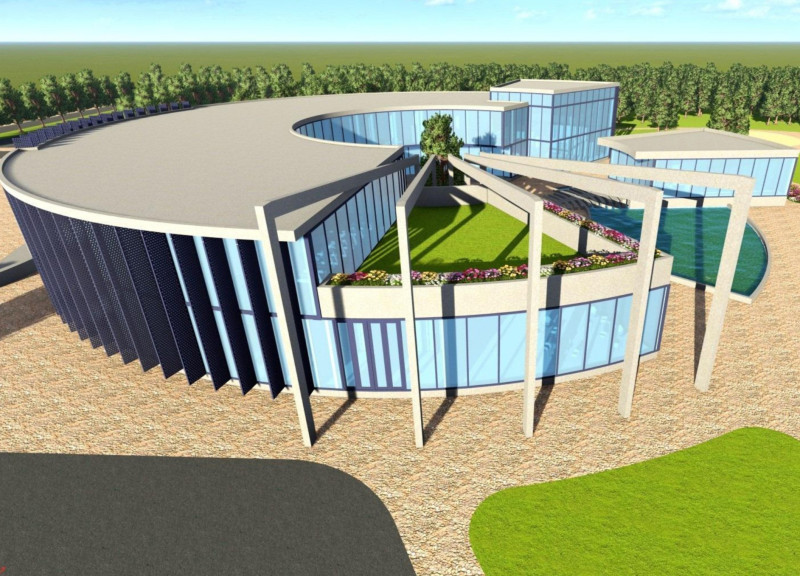5 key facts about this project
**Overview**
The Hospice Faith project is located in an environment designed to offer support and comfort to individuals facing life-limiting conditions. Its architectural intent is to create a space that promotes physical and mental well-being through the integration of natural elements and functional design. The concept centers around a sanctuary that addresses the needs of patients, families, and healthcare providers, facilitating a holistic healing process.
**Spatial Configuration and User Interaction**
The layout features a circular plan that is organized into distinct functional zones. A central courtyard serves as the heart of the design, enhancing natural light and airflow, while also acting as a communal gathering area. Patient rooms are positioned around this courtyard, equipped with large windows that provide expansive views of the landscape, reinforcing connectivity with the surrounding environment. Common spaces, including lounges and consultation areas, are designed to foster interaction among patients, families, and staff, supporting both individual and collective activities.
**Material Integration and Sustainability**
The choice of materials is integral to the project's vision. Extensive use of glass creates transparency and visual connections to nature, while steel is utilized in structural elements for strength and contemporary aesthetics. Wood contributes warmth through ceilings and furnishings, and stone pavers facilitate movement through outdoor pathways that blend seamlessly with the landscape. Additionally, green roof systems incorporated into the design enhance biodiversity and energy efficiency, aligning with sustainability goals through features such as rainwater harvesting and solar panels. Adaptive spaces within the facility allow flexibility to address the changing needs of users throughout their experience.



















































