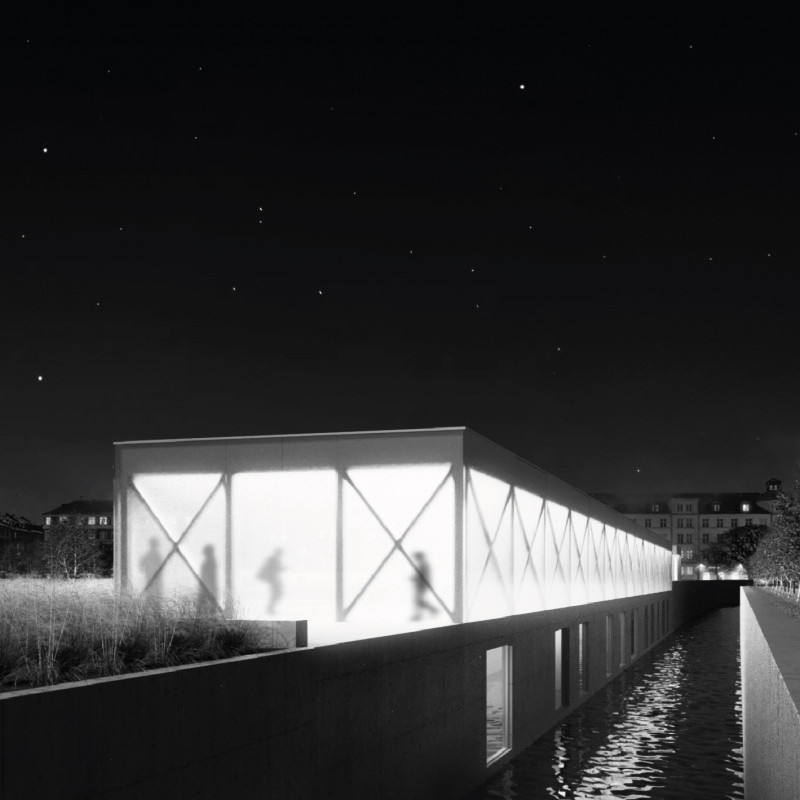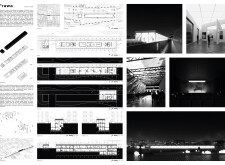5 key facts about this project
## Overview
Located in the Silesian Voivodeship of Poland, the Rawa project reinterprets the urban landscape along the historical Rawa River. It seeks to create multifunctional spaces that promote public engagement and enhance interaction with the natural environment. By examining the relationship between urban living and natural waterways, the design aims to revitalize the river's banks, offering a variety of areas for gathering, reflection, and creativity.
## Spatial Organization and Connectivity
The site plan is carefully designed to facilitate pedestrian flow and interaction with the riverbank. The arrangement of buildings is oriented towards creating a dynamic environment, with pathways that lead to communal areas, viewing platforms, and nature trails. Structures include a community hub for workshops, social gatherings, and educational programs; an exhibition space for art installations and performances; and strategically positioned cafés and lounges that provide amenities while maximizing views of the river.
The architectural layout comprises three levels, optimized for natural light and air circulation. Key sections reflect a balance of open and private spaces, allowing for versatile use and easy reconfiguration.
## Material Choices and Environmental Integration
The material palette features a combination of local and sustainable resources, emphasizing longevity and aesthetic coherence. Concrete provides structural durability, while extensive glass facades enhance transparency and natural light. Steel serves as a framework, contributing to a modern aesthetic, and timber accents add warmth to interior spaces.
A defining aspect of the project is its integration with nature. Native landscaping and green roofs not only promote biodiversity but also establish a harmonious relationship between the built environment and its surroundings. The design encourages ecological awareness and enriches the site's overall aesthetic.
Evening lighting schemes further illustrate the project's connection to the environment, enhancing the experience of the space after dark and inviting visitors to engage in nighttime activities along the riverbank.




















































