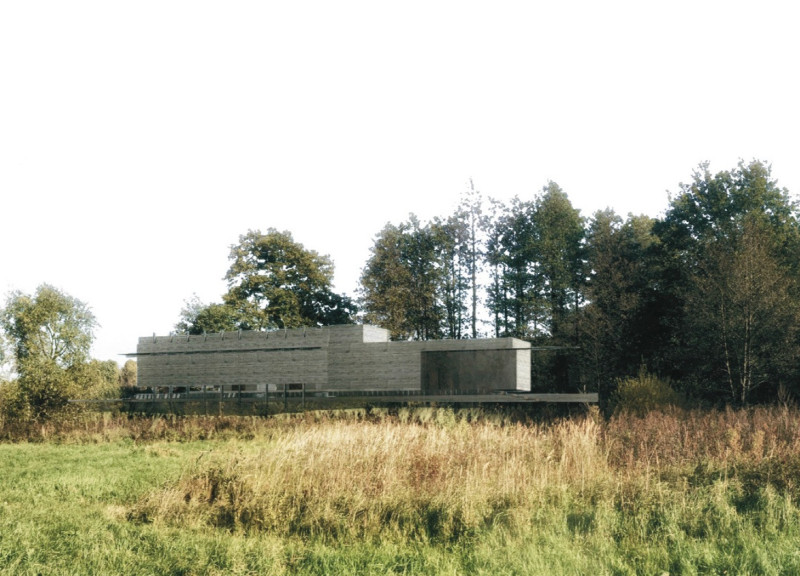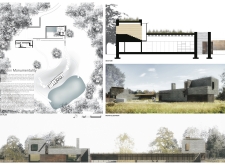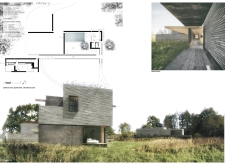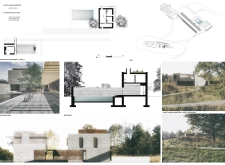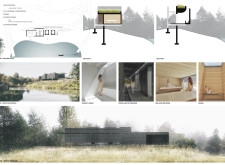5 key facts about this project
### Project Overview
Located in a forest clearing adjacent to a tranquil body of water, "Hidden Monumentality" represents a thoughtful integration of architectural structures within their natural surroundings. The design aims to establish functional spaces that promote a sense of calm and foster a connection with the ecosystem. By prioritizing low visibility and subtlety, the project seeks to create a built environment that enhances rather than overshadows its landscape context.
### Spatial Strategy
The site plan is carefully organized, featuring paths that wind through the forest and along the water's edge. Buildings are distributed to ensure privacy while providing distinct areas tailored for habitation, leisure, and wellness. The architecture incorporates a variety of forms, with low-profile structures designed to blend into the terrain and stacked volumes that afford functional diversity and enhanced visual perspectives. This strategic layout supports both individual contemplation and communal interaction, encouraging visitors to engage with the natural environment.
### Materiality and Sustainability
Material choices are central to the project's vision, balancing aesthetic appeal with functionality. The design utilizes concrete for its structural integrity and modern finish, while sustainably sourced wood adds warmth and tactile quality. Expansive glass elements invite natural light, creating open connections between interior spaces and the exterior landscape. Stone pathways and terraces enrich the sensory experience of the site, reinforcing a commitment to ecological mindfulness. Furthermore, features such as green roofs and permeable surfaces address environmental concerns, promoting sustainability and enhancing the integration of built forms within the ecosystem.


