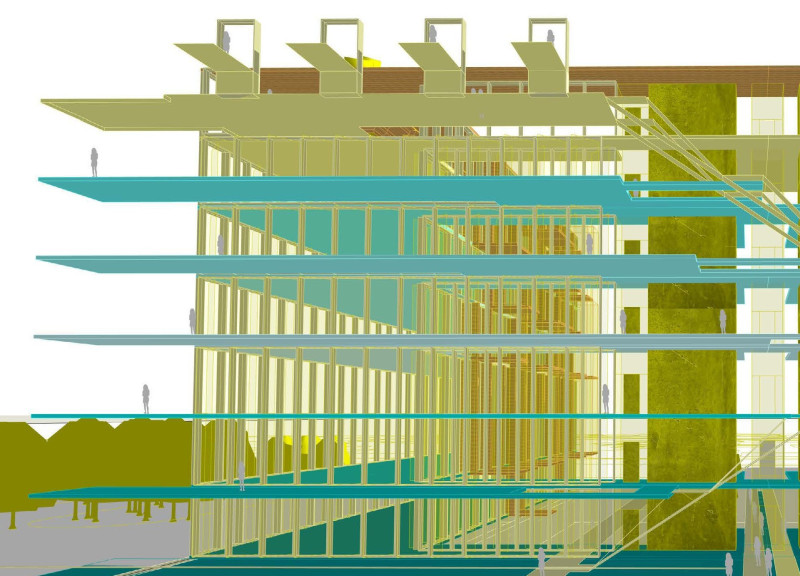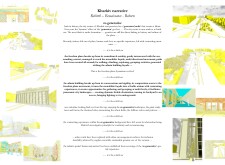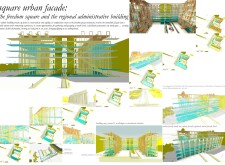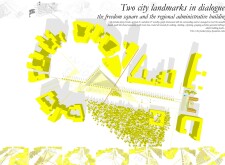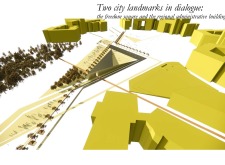5 key facts about this project
## Overview
The architectural design project in Kharkiv focuses on two significant landmarks: Freedom Square and the Regional Administrative Building. Situated within a historically rich urban context, the intent is to regenerate the area by fostering community engagement and enhancing the user experience. This initiative seeks to address previous disconnects in the urban environment, promoting an interactive space that reflects both collective memories and contemporary needs.
### Spatial Strategy and User Experience
The design establishes Freedom Plaza as a central hub that encourages multi-directional movement and increased walkability, allowing users to engage in various activities such as climbing, exploring, and socializing. By integrating open and closed spaces, the design creates an inviting atrium and pathways that promote interaction with surrounding landscapes. The Regional Administrative Building features an adaptive facade that enables it to respond to its context, facilitating diverse experiences across its levels. The internal atrium is strategically positioned to invite natural light, enhancing communal activities and ensuring access for a wide range of users.
### Materiality and Sustainability
A careful selection of materials underlines the project’s commitment to sustainability and aesthetic integrity. Concrete provides structural stability, while glass fosters transparency and connection with the environment. Steel is utilized for its durability in the framework, and wood introduces warmth to interior and communal spaces. Additionally, eco-friendly materials are incorporated in facades and public areas, reflecting an overall sustainable approach to design that minimizes environmental impact and promotes responsible urban development.


