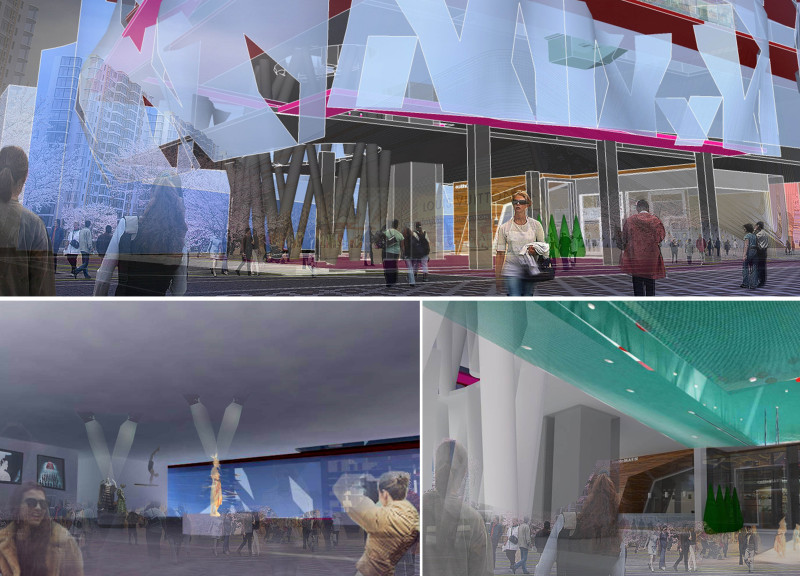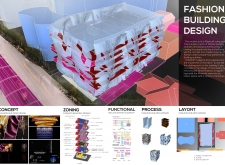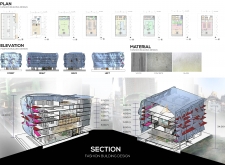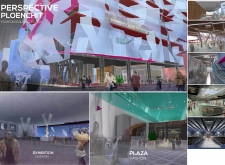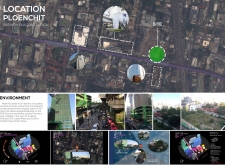5 key facts about this project
## Overview
Located in the Ploenchit area of Bangkok, Thailand, the Fashion Building project presents a contemporary architectural response to the intersection of fashion, social interaction, and community engagement. The design reflects a thorough understanding of local culture and aims to create a flexible environment that accommodates diverse user needs while integrating effectively into the urban context.
## Spatial Relationships
The zoning and layout of the Fashion Building are structured to facilitate interaction and accessibility. Key features include exhibition spaces that accommodate large-scale fashion events, strategically positioned retail shops to engage foot traffic, and open plazas designed for social gatherings. These elements are organized to promote flow and connectivity, allowing visitors to experience the dynamic relationship between fashion and community. Thoughtful pathways weave through the interior, enhancing circulation and guiding users through varied fashion-related activities.
## Materiality and Environmental Integration
The selected materials play a crucial role in conveying both aesthetic and functional values. Wood introduces warmth and an organic quality to the space, while concrete ensures structural integrity and sustainability. Glass components enhance transparency, fostering a connection between interior and exterior environments, allowing natural light to enrich the internal experience.
This approach not only underscores the building's design narrative but also aligns with environmental considerations, as the structure is positioned to optimize synergy with surrounding commercial and communal spaces. Integration of green areas within the plaza promotes ecological balance and offers a tranquil retreat amid the urban landscape.


