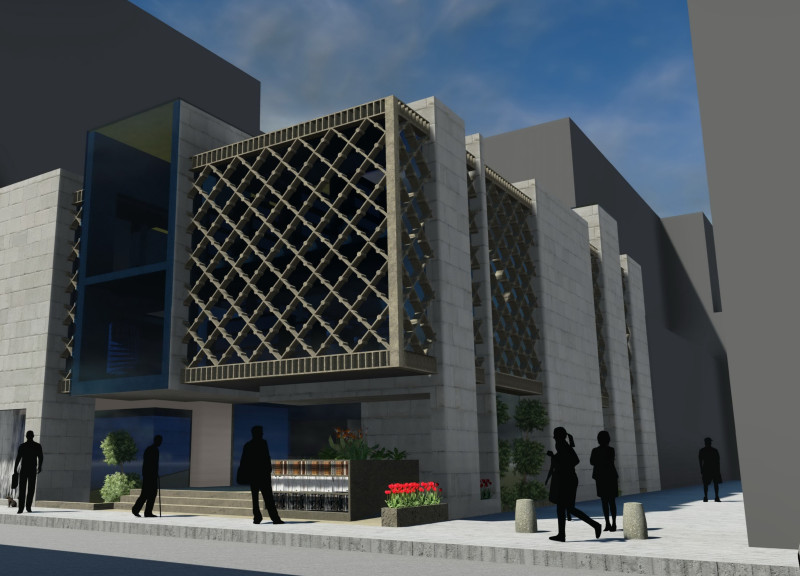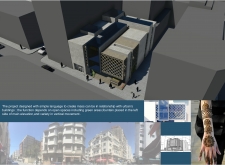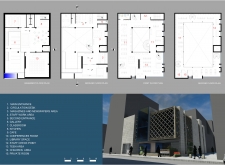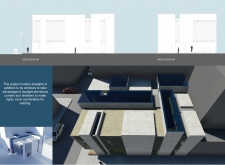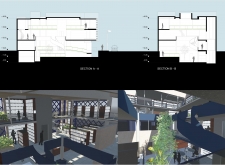5 key facts about this project
### Project Overview
Located within a densely populated urban area, the facility is designed to promote community interaction and engagement. The architecture establishes a balanced relationship with neighboring structures while addressing functional requirements through a thoughtful spatial arrangement and material selection.
### Spatial Organization and User Experience
The design prioritizes an open layout that facilitates movement and encourages socialization. Key features include green spaces, water elements, and strategically positioned circulation paths that foster an inviting environment. The building serves a variety of community functions, with distinct areas for gatherings, educational activities, and relaxation, making it accessible to diverse user groups.
### Material Selection and Sustainability
The material palette consists primarily of concrete, glass, and metal grilles, contributing to both structural integrity and aesthetic appeal. Concrete provides durability, while glass is utilized to maximize natural light, enhancing indoor comfort. Metal grilles serve functional purposes as sunbreakers, mitigating glare and contributing to energy efficiency. The integration of landscaping elements further connects the building to its natural surroundings, promoting sustainability and improving air quality through the incorporation of vegetation.
### Vertical Circulation and Natural Light
A defining characteristic of the facility is its vertical movement strategy, prominently showcased by a spiral staircase that connects multiple levels. This feature not only serves as a practical transition but also acts as a visual focal point. The strategic placement of skylights enhances the natural lighting within the interior, creating an interplay between light and space, which enriches the overall user experience. Additionally, an analyzed façade design, combining solid and void elements, not only aligns with contemporary architectural principles but also reflects the local urban context through the use of regionally sourced materials.


