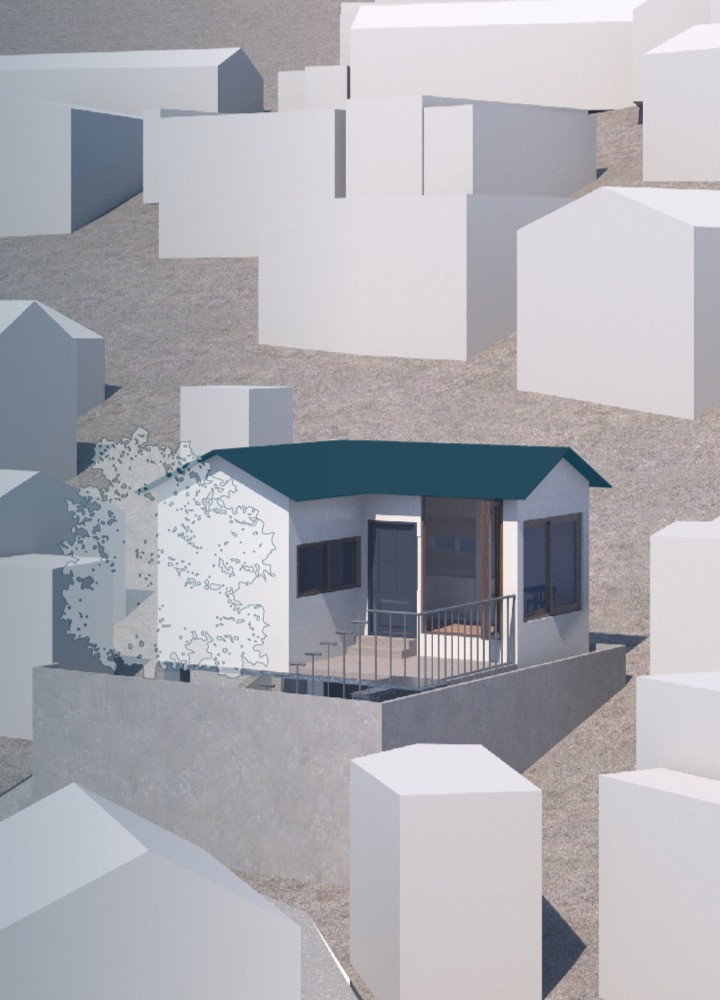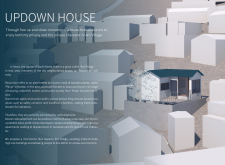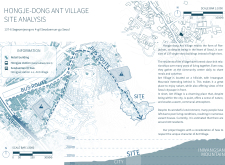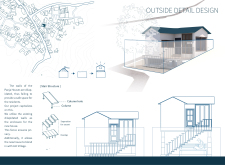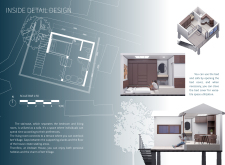5 key facts about this project
The project is located in an urban environment characterized by a mix of residential and commercial developments. Its intent is to enhance the functionality and aesthetic appeal of the area while accommodating community needs. The design prioritizes connectivity, inviting public interaction while maintaining a sense of place.
**Spatial Organization**
The layout is structured to facilitate pedestrian movement and promote social gatherings. Open spaces are strategically placed to encourage community engagement, creating areas for relaxation and interaction. The interior spaces are designed with flexibility in mind, allowing for various configurations to accommodate diverse activities and events. Natural light is maximized through extensive glazing, enhancing the overall user experience and blurring the boundaries between interior and exterior environments.
**Material Selection and Sustainability**
The project employs a careful selection of materials that reflect both the local context and sustainable practices. A combination of durable, locally sourced materials is utilized to minimize environmental impact while ensuring longevity. Strategies such as green roofs and rainwater harvesting are integrated to promote ecological balance and resource efficiency. These features contribute to the building's performance, aiming for certifications that reflect its commitment to sustainability and energy efficiency.


