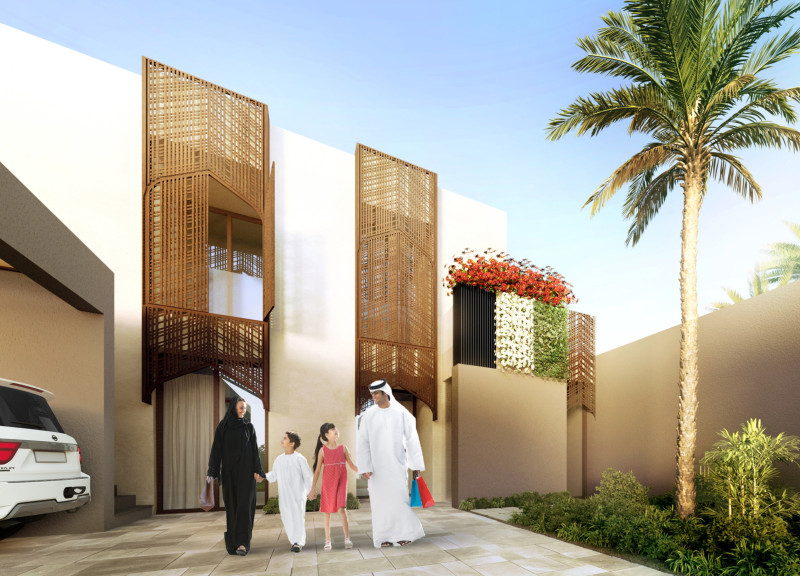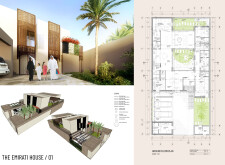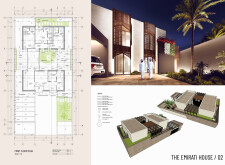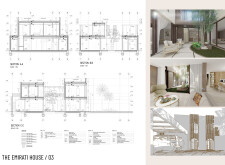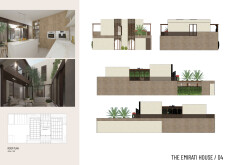5 key facts about this project
## Overview
The Emirati House is situated in the United Arab Emirates, where it seeks to engage with the region's cultural identity while addressing contemporary living needs. This residential design integrates both modern features and traditional elements to foster a deeper connection between inhabitants and their environment. The layout encourages interaction among family members, aligning with cultural values while providing a comfortable living space that is adaptable to the local climate.
### Spatial Configuration
The layout features an open-plan ground floor arranged around a central courtyard, which optimizes natural light and ventilation. Key areas, including the living room, dining area, and kitchen, are interconnected to facilitate gatherings and communal activities. The upper floor prioritizes privacy, containing individual bedroom suites and family rooms designed for a more intimate atmosphere. Balconies adorned with greenery enhance the living experience, creating shaded outdoor spaces that contribute to the overall comfort of the home.
### Material Selection
Materiality in the Emirati House emphasizes sustainability and regional relevance. Concrete serves as the primary structural element, providing enhanced durability and thermal mass. Stone cladding offers both aesthetic appeal and a connection to local traditions. Decorative wooden screens encourage airflow while providing privacy, and large glass windows maximize natural light and blur the boundaries between interior and exterior spaces. Landscape design incorporates native vegetation, reinforcing ecological responsibility and enhancing outdoor environments.


