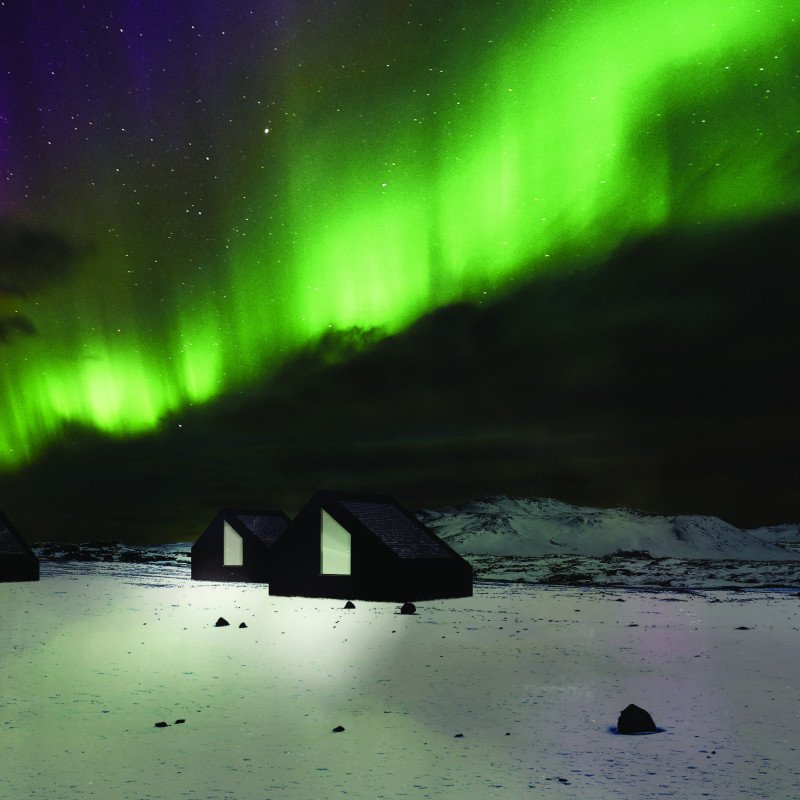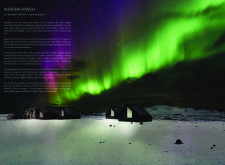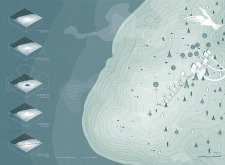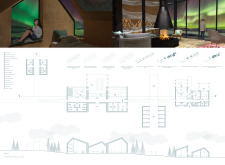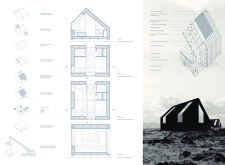5 key facts about this project
### Overview
Aurora Ranch is situated in rural Iceland, designed to facilitate an immersive experience centered around the Northern Lights. The retreat integrates functionality with a visual connection to the surrounding landscape, drawing inspiration from local architectural traditions. Its layout promotes social interaction while ensuring private spaces for guests, fostering an environment conducive to both community and solitude.
### Spatial Organization and Functionality
The site is organized in a hierarchical manner, transitioning from communal areas to private accommodations. The central communal building features a vibrant kitchen and gathering spaces around a large fireplace, promoting social engagement. Adjacent to these shared facilities, a sauna and outdoor steam bath enhance the relaxation experience. Private lodging units, strategically placed throughout the site, offer panoramic views of the sky, making the Northern Lights an integral element of the architecture. This careful arrangement allows guests to participate in communal activities while also retreating to personal spaces.
### Material and Design Details
The selection of materials emphasizes both sustainability and aesthetic coherence. Locally sourced timber panels are utilized for both interior and exterior applications, contributing to a warm atmosphere. High-performance thermal insulation ensures comfort in the cold climate, while glass elements maximize natural light and views. The project also addresses environmental conditions through the use of thermal ground beams for stability and reinforced elements for wind resistance. Overall, the careful integration of these materials facilitates a strong relationship between the occupants and the natural environment, enriching the experience of the Northern Lights.


