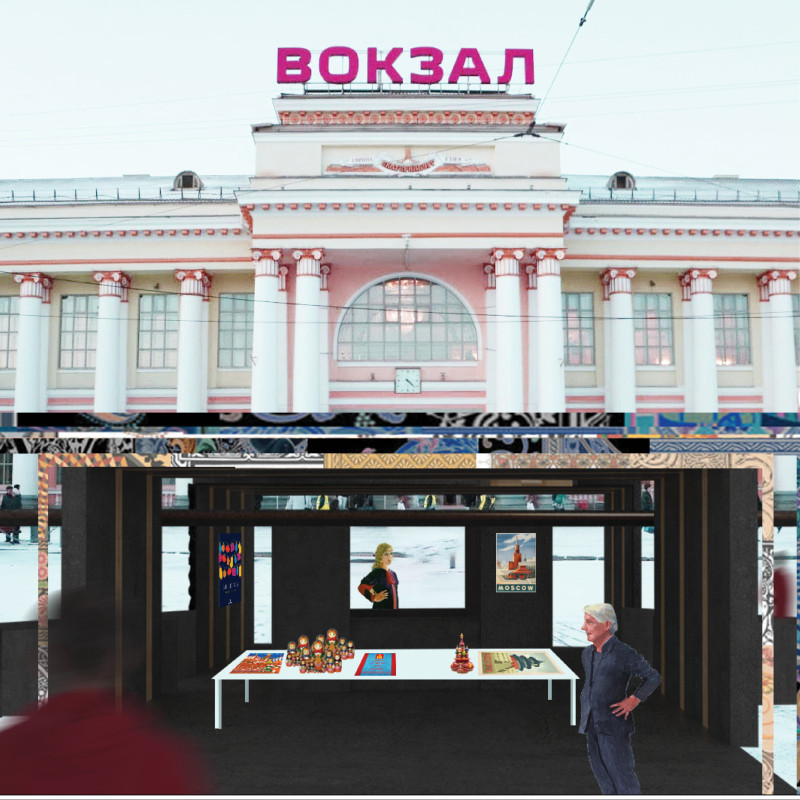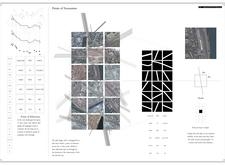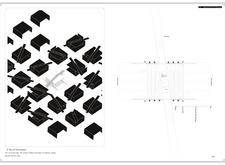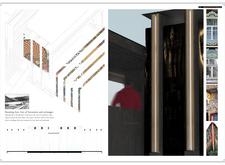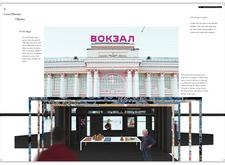5 key facts about this project
### Project Overview
"Cross-Siberian Odyssey" is situated along the Trans-Siberian Railway and explores the cultural intersections present within this vast Russian landscape. The initiative aims to establish a series of strategically designed "pit stops" that function as cultural hubs for interaction and idea exchange among diverse communities. These spaces are informed by the geographical, historical, and cultural contexts of Siberia, transforming the railway into a vital connector of people and traditions.
### Spatial Configuration and Functionality
The design features an orthogonal framework oriented towards the North, serving as a spatial anchor amidst the surrounding geographical variety. This structure is visually complemented by the rail lines that course through urban areas, creating a dynamic layout punctuated by intersecting paths. The pit stops consist of modular, cube-like forms that enable versatility, accommodating various activities such as markets, workshops, and social gatherings. Each implementation is tailored to reflect local cultural nuances, integrating craftsmanship and artistry from the respective regions.
### Material Selection and Cultural Reflection
The materiality of the project draws upon the local environment and historical context. The use of iron emphasizes the railway's influence while adding texture and character. Timber contributes warmth and fosters a connection to the landscape, while local clay and traditional textiles showcase regional identity through distinctive patterns and motifs. Each material choice supports both the aesthetic vision and the cultural narrative, enhancing the overall user experience while celebrating Siberian heritage.


