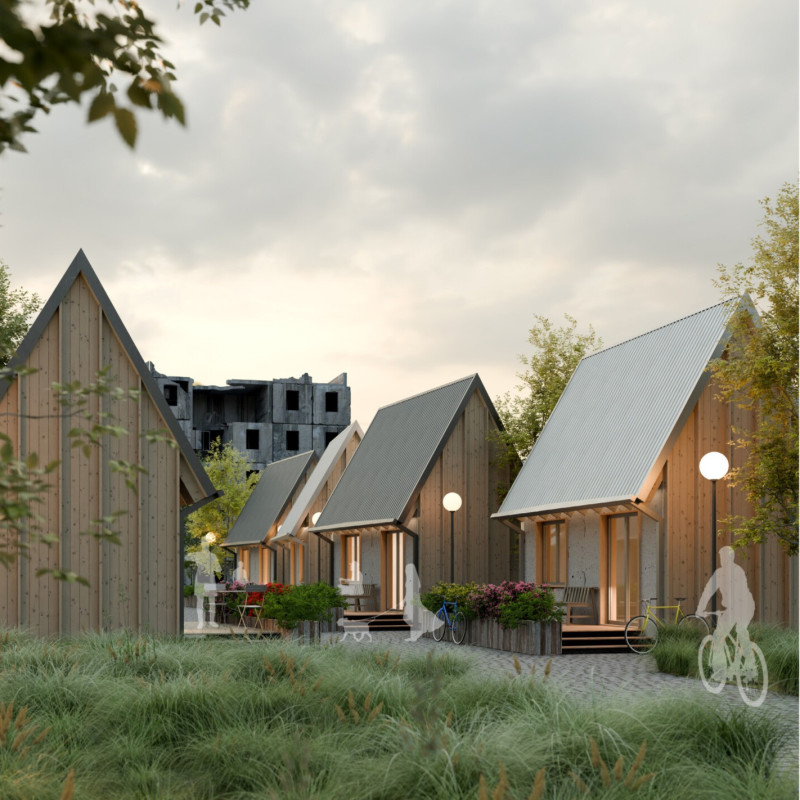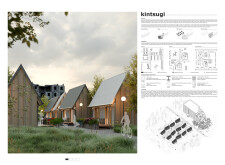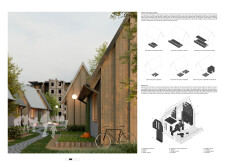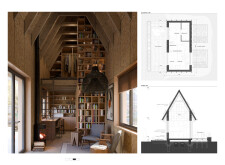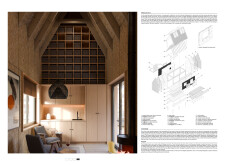5 key facts about this project
### Project Overview
The Kintsugi architectural design project is situated in the New Siget district, addressing the challenges associated with urban decay in post-war contexts. The intent is to reimagine community living through innovative design solutions that reflect themes of healing and rejuvenation, inspired by the Japanese art of Kintsugi, which emphasizes the beauty of mended objects.
### Spatial Strategy and User Interaction
The layout features timber-framed units characterized by sloping roofs that blend traditional forms with contemporary aesthetics. Variation in height and spacing creates a rhythmic façade, inviting engagement. Private residences prioritize space efficiency and comfort, with design elements that include multi-purpose rooms and ample natural light. Common areas serve as hubs for social interaction, incorporating flexible outdoor accessories and rain gardens for effective water management. Pathways are designed to encourage active transportation, facilitating a walkable and interconnected community.
### Material Selection and Sustainability
The material palette is fundamental to the project's identity, focusing on sustainability and local sourcing. Employed materials include wooden panels for façades, rustic metal roofing, concrete elements salvaged from damaged local structures, and glass surfaces to enhance natural lighting. This approach to materiality not only promotes low-impact construction but also reflects a commitment to ecological responsibility and integration with both digital and natural environments, reinforcing the project's holistic focus on sustainability.


