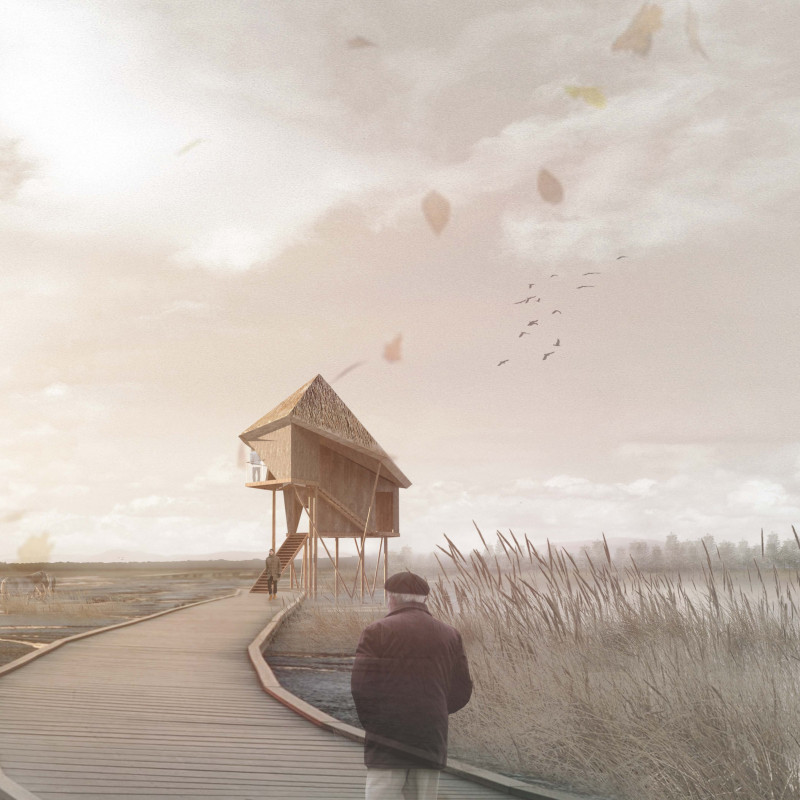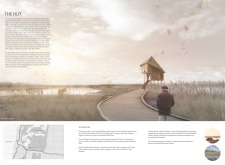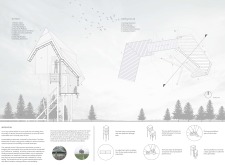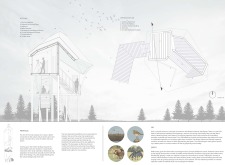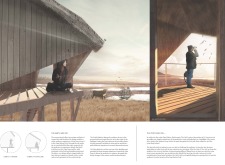5 key facts about this project
### Overview
The Hut is a bird observation tower located at the southern boundary of Pape Nature Park in Latvia, adjacent to Lake Pape, an area notable for its rich avian biodiversity. The design aims to facilitate a strong connection between visitors and the natural landscape, integrating architectural elements into the existing environment. This analysis addresses the project's conceptual framework, material selection, and structural organization, highlighting its contextual relevance within the park.
### Spatial Configuration and User Engagement
The structural composition of the Hut features two distinct observational platforms: the Earth platform and the Sky platform. This asymmetrical arrangement allows visitors to engage with the landscape and wildlife from multiple viewpoints. The Earth platform offers a close-up experience of ground-level activity, fostering intimate connections with the ecosystem, while the Sky platform provides elevated views suited for observing migratory patterns and diverse bird behaviors. The careful design promotes functional interactions between users and the environment, enhancing the overall visitor experience.
### Material Selection and Environmental Considerations
The material choices reflect a commitment to sustainability and integration with the local context. Timber serves as the primary structural material, resonating with traditional construction techniques and contributing warmth to the design. Thatched roofing complements the vernacular character, providing natural insulation and blending with the surroundings. Additionally, hardwood is utilized for durability in columns and decking, while waterproof finishes ensure longevity against the elements. These selections underscore an emphasis on environmental stewardship and reinforce the building's relationship with the park's ecosystem.


