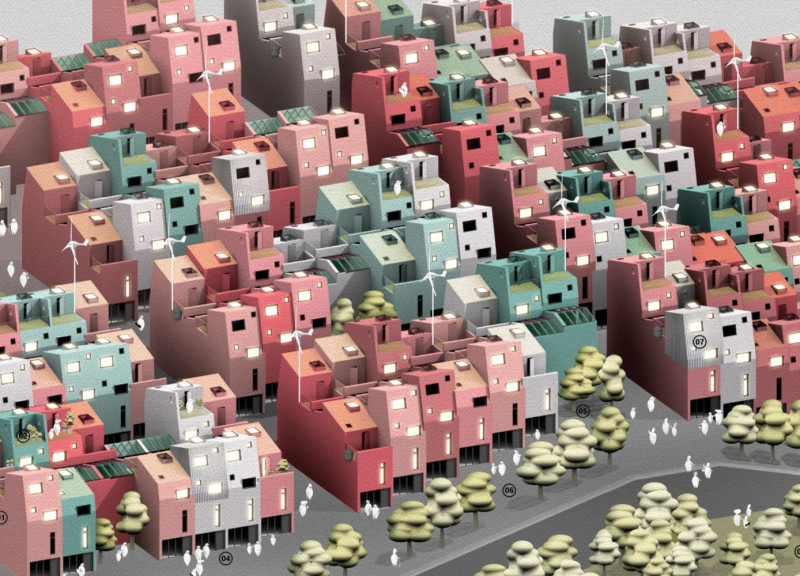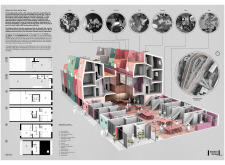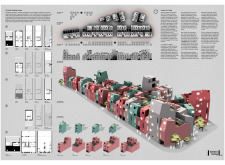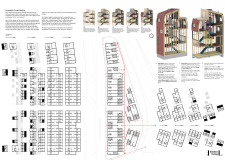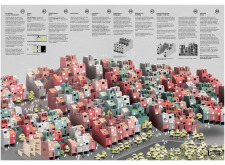5 key facts about this project
The Kitchen Living project is an architectural endeavor focused on creating a livable community space in an urban environment. Situated in San Francisco, this project emphasizes communal living and sustainable practices, integrating design elements that foster social interactions and adaptability. The central theme revolves around the kitchen as a pivotal area for both nourishment and community engagement, reflecting contemporary lifestyle needs within urban settings.
The project consists of multiple clusters of residential units that promote a sense of community while allowing for privacy. Each cluster features shared amenities, including communal dining areas and gardens that serve as gathering spaces for residents. This approach encourages community-building through organic interactions, integrating living spaces designed for collaborative and individual use.
Innovative Spatial Planning
The Kitchen Living project utilizes innovative spatial planning techniques to differentiate itself from typical housing developments. By arranging living units in clusters, the design maximizes social interaction while maintaining private living spaces. The layout includes flexible dwelling types, enabling families of varying sizes to inhabit the same community without compromising individual needs. This versatility reflects changing family dynamics and urban shifts, making the project relevant to a broad demographic.
Sustainability is a key characteristic of this project. The choice of materials, such as timber and recycled components, is carefully considered to minimize the environmental impact. The use of energy-efficient systems and natural light reduces the overall energy consumption of the buildings. Moreover, features such as rainwater harvesting enhance the sustainable approach, reinforcing the commitment to environmentally friendly design practices.
Functional Integration of Communal Spaces
Communal spaces are integrated into the design to enhance the living experience. The kitchen serves as the focal point where residents can gather, share meals, and participate in community activities. The presence of shared gardens and open courtyards encourages residents to engage with nature and fosters a sense of belonging. This functional integration of communal areas distinguishes Kitchen Living from conventional residential projects, where individual units often lack connectivity to broader community frameworks.
The project consists of timber frame construction, utilizing materials that reflect a sustainable ethos while providing durability. Each unit's design allows for adjustments, catering to evolving lifestyles, ensuring long-term adaptability. The architectural approach taken here not only addresses immediate housing needs but also positions the project as a model for future developments that prioritize community and sustainability.
To explore the architectural plans, sections, and designs in more detail, it is encouraged to review the full project presentation. The Kitchen Living project stands as a practical illustration of contemporary architectural ideas that align living spaces with the needs of modern urban dwellers.


