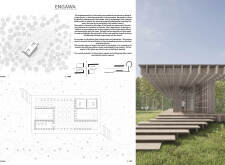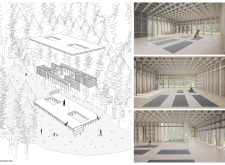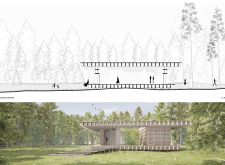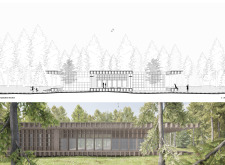5 key facts about this project
### Project Overview
Engawa House is located on the edge of a forest, designed to establish a strong connection between the built environment and its natural surroundings. The intent of the design is to create an environment conducive to activities such as yoga and reflection, promoting tranquility and mindfulness. This report provides an analysis of the project’s conceptual framework, spatial organization, and material choices, which contribute to its distinct character.
### Spatial Organization
The layout of the Engawa House comprises interconnected zones organized around two primary axes intersecting at right angles, forming a central hub for yoga and meditation. This configuration enhances user interactions and creates multiple focal points for experiencing the landscape. The site plan deliberately positions practice areas, breakout spaces, and a communal deck that opens towards the forest, facilitating continuous visual and spatial engagement with nature.
### Materiality
The materials employed in the construction of Engawa House significantly contribute to its architectural expression and internal atmosphere. Predominantly, wood is utilized for both structural and aesthetic components, reinforcing the connection to the surrounding forest. Concrete serves as a durable foundation, creating a contrast with the warmth of wooden elements, while glass walls provide transparency, allowing natural light to illuminate the interior spaces and framing views of the external landscape. This thoughtful selection of materials fosters a harmonious relationship between the dwelling and its environment.





















































