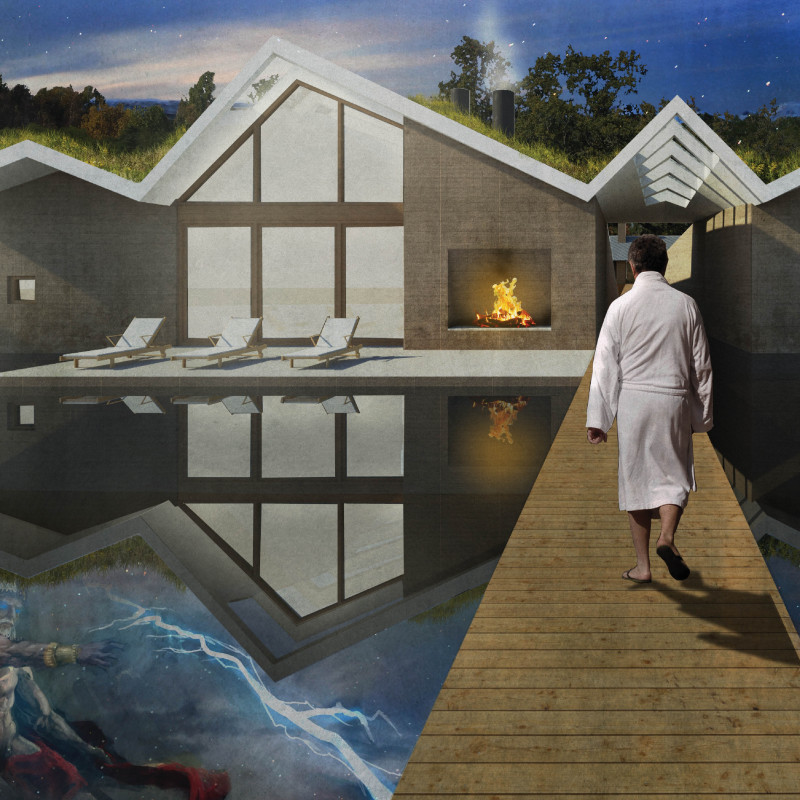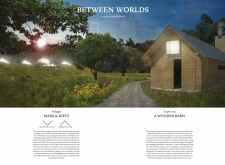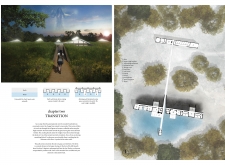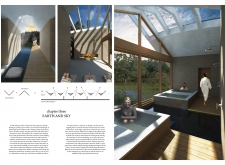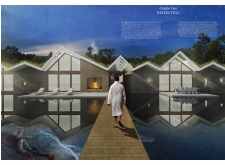5 key facts about this project
### Overview
Located in the Latvian countryside, the project draws upon local mythology to enhance the relationship between built form and natural landscape. It is designed to facilitate an experiential journey for visitors, engaging them with themes rooted in Latvian culture. The core intention is to create spaces that encourage exploration, reflection, and a deeper connection with both the environment and cultural heritage.
### Spatial Configuration
The layout thoughtfully aligns with the site's topography and integrates three significant components. The main residence, reminiscent of traditional barn architecture, utilizes locally sourced timber to foster a sense of warmth and familiarity. Water features play an essential role, serving both aesthetic and practical functions, while acting as a symbolic representation of the interaction between earth and sky. Supporting spaces, including an auditorium for storytelling and staff residences, promote communal engagement and cultural exchange. Pathways weave through diverse landscapes, guiding visitors from one zone to another and enhancing the narrative experience.
### Material Selection
The material palette is carefully curated to reflect sustainability and craftsmanship. Timber is prominently used for structural elements, emphasizing local sourcing and environmental responsibility. Concrete is utilized for its durability and also plays a role in artistic finishes within water-retaining structures. Glass elements, including windows and skylights, facilitate an abundance of natural light, thereby blurring the boundaries between interior and exterior spaces. Natural stone is incorporated in specific areas, notably around bathing facilities, to enrich the sensory experience. This choice of materials underscores a commitment to ecological considerations while paying homage to local craftsmanship and cultural significance.


