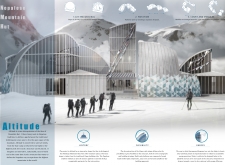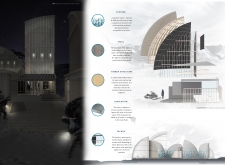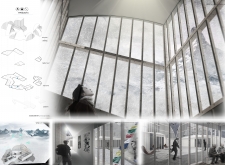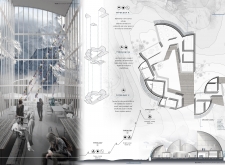5 key facts about this project
## Overview
Located in the Himalayas, the project adopts a contemporary interpretation of the traditional mountain hut, drawing on Nepalese cultural heritage while addressing modern requirements. The design aims to create a sustainable and multi-functional space that serves trekkers and climbers, integrating innovative construction practices with environmental considerations. This reimagined structure emphasizes the importance of flexibility and adaptability, ensuring it meets the diverse needs of its users.
### Spatial Configuration
The design incorporates interconnected modules arranged around a central courtyard, promoting social interaction among visitors while preserving private areas. This configuration enhances functionality and aesthetic appeal, with varying heights that provide engaging vistas of the surrounding mountains. By establishing a dynamic sequence of spaces, the architecture fosters a sense of community within the structure, reflecting the social nature of its occupants.
### Material Selection and Sustainability
The project prioritizes sustainable material choices that enhance efficiency and durability. A timber frame serves as the primary structural element, optimizing weight and stability while reinforcing local building traditions. The exterior is clad in lightweight aluminum, offering protection against harsh weather conditions. Glazed facades facilitate natural lighting and stunning views, while insulation panels address thermal control in extreme climates. Additionally, integrated solar panels harness renewable energy, further contributing to the building's reduced carbon footprint. Water collection systems complement these sustainable features, ensuring the design functions responsively within its environment.























































