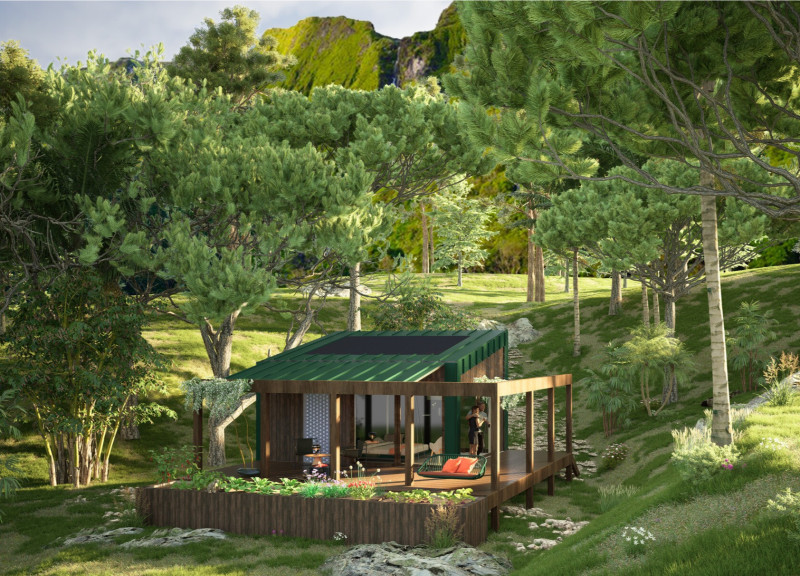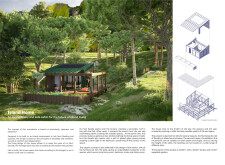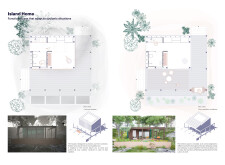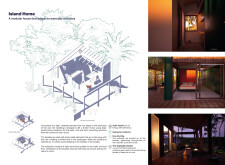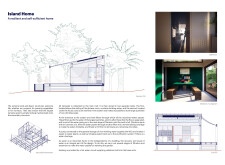5 key facts about this project
## Overview
The Island Home project addresses the specific challenges faced by island communities vulnerable to flooding and cyclones. Aimed at providing a resilient living environment, the design focuses on modularity and openness while promoting self-sufficiency and environmental harmony. The architectural approach centers around adaptability to enable occupants to engage effectively with their surrounding environment.
### Spatial Strategy and Interior Layout
With an area of 25 square meters, the microhome employs a flexible interior layout that accommodates various daily activities, including sleeping, cooking, and socializing. Key spaces include a combined living and dining area that functions as a social hub, a modular kitchen that extends into the living space, and adaptable bedroom areas that can be customized according to the occupants' needs. This configuration fosters a functional yet aesthetically pleasing environment that facilitates movement and interaction.
### Sustainability and Resilience
Sustainability is integral to the design, featuring several elements that enhance energy efficiency and self-sufficiency. Solar panels covering 10 square meters ensure renewable energy generation, while an integrated rainwater harvesting system meets both potable and non-potable water requirements. The design incorporates natural cooling strategies through strategically placed openings, minimizing reliance on mechanical systems. Additionally, a vegetable garden supports food production, reinforcing the concept of self-sufficiency.
The structural framework is crafted from a robust timber frame that provides resilience against severe weather, essential for cyclonic conditions. Closable roof and side panels offer enhanced protection, while a trapdoor serves to safeguard outdoor furniture during storms. These adaptive measures collectively underscore the project's commitment to occupant safety and environmental considerations.


