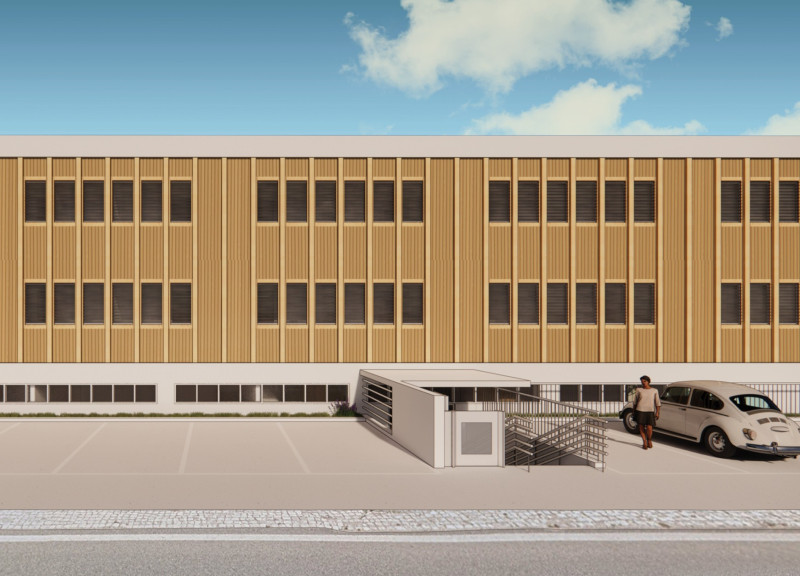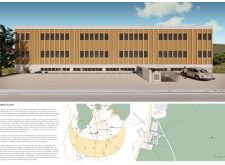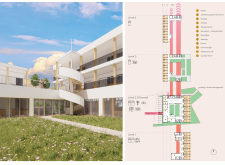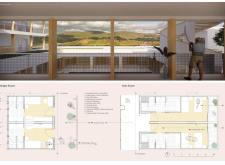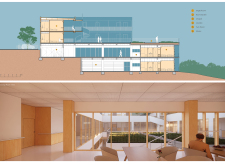5 key facts about this project
### Project Overview
The Elderly Home is located in the rural countryside of Portugal, designed to create a comfortable living environment for seniors. The project aims to merge traditional Portuguese architectural elements with contemporary practices, focusing on both aesthetic appeal and functional efficiency. The building integrates the surrounding landscape to enhance the residents' experience, effectively addressing the dual responsibilities of care and community.
### Material and Structural Strategy
The material palette is carefully selected to meet both aesthetic and functional requirements. Timber cladding prominently features on the façade, establishing a warm and familiar connection to traditional architecture. Reinforced concrete provides the necessary structural integrity while ensuring thermal performance. Large glass windows are incorporated to optimize natural light and maintain views of the exterior environment, reinforcing a connection between indoor living and nature. Adjustable louvres are employed to manage sunlight and ventilation, contributing to overall resident comfort.
The building’s architectural form is characterized by its robust yet inviting structure, designed to harmonize with the landscape. A rhythmic arrangement of windows patterns the façade, establishing visual interest while promoting an open, airy atmosphere throughout. The functional layout comprises multi-purpose spaces, including a primary entry with a reception area, communal dining facilities, and various activity rooms. This design efficiently utilizes horizontal and vertical space, allowing for diverse living arrangements while facilitating social interaction and independent living.
### Engagement with the Environment
The design adeptly responds to the site's topography, incorporating walkable green spaces that provide scenic views for residents. Central to the layout is a landscaped courtyard that encourages outdoor activity and social interaction, featuring seating areas for relaxation. Libraries and community rooms are thoughtfully positioned to promote engagement and accessibility across different residential units.
Sustainability is a key focus of the Elderly Home. Natural ventilation systems are implemented to improve indoor air quality and reduce energy use, while the strategic solar orientation ensures ample natural lighting throughout the day, minimizing reliance on artificial sources. The project also prioritizes accessibility, with wide corridors and wheelchair lifts to facilitate ease of movement for all residents. This comprehensive approach not only fosters community among residents through shared activities but also supports a holistic model of elderly care that emphasizes both social interaction and individual well-being.


