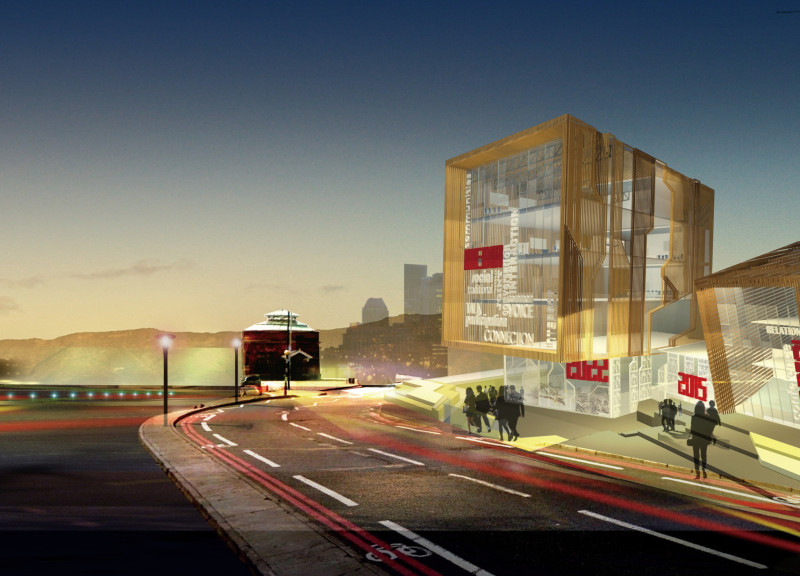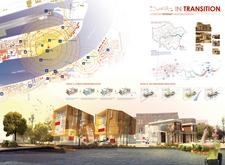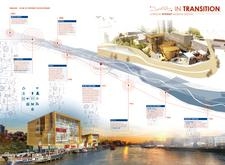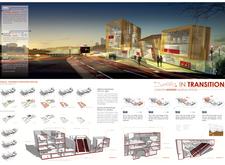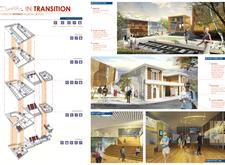5 key facts about this project
### Project Overview
The London Internet Museum is situated at the North Woolwich Old Station, integrating historical elements of the site with contemporary architectural practices. The design emphasizes the concept of "transition," reflecting the evolution of internet technology and aiming to serve as a cultural hub that engages visitors through interactive exhibits focused on the internet's history and future.
### Spatial Strategy
The layout features five distinct levels designed for varied functions, including exhibition spaces, conference facilities, and public gathering areas. The design employs asymmetrical volumes to create a dynamic composition that allows for efficient circulation throughout the building. Dedicated exhibition spaces are adaptable, facilitating engagement with digital technology, while public areas such as lounges and cafés promote social interaction. This careful orchestration of space enhances the visitor experience, allowing for an organic flow through different areas of the museum without congestion.
### Materiality and Sustainability
The choice of materials in the museum's design underscores its commitment to sustainability and contextual relevance. Timber cladding is utilized for the façade, providing warmth and contrast to the old station's industrial character. Large glass panels ensure transparency, enable natural light to penetrate the interior, and enhance the connection with the exterior environment. The existing brick structure is preserved to maintain historical continuity, while concrete is employed for its durability and modern appeal. This material palette not only honors the site's heritage but also emphasizes the project's sustainable design principles by incorporating local resources and long-lasting elements.


