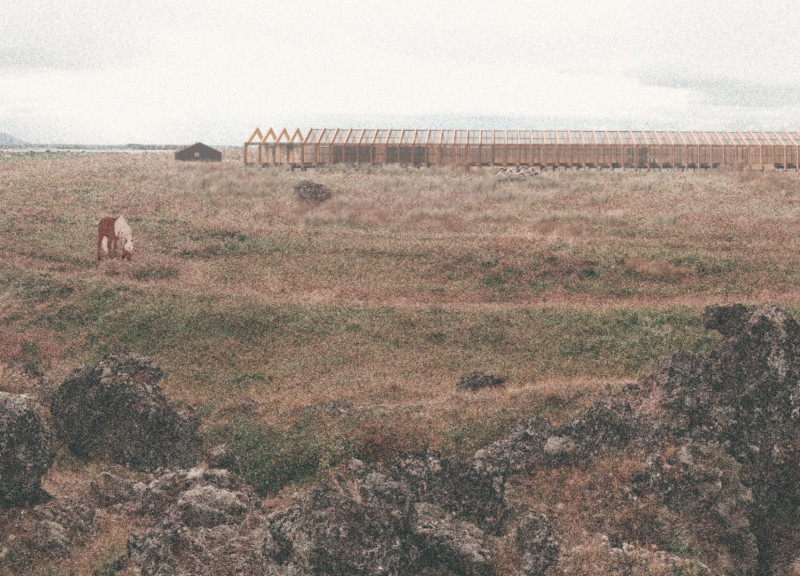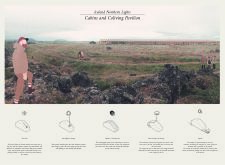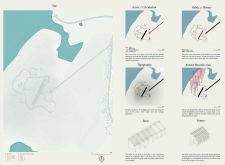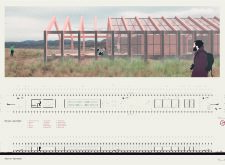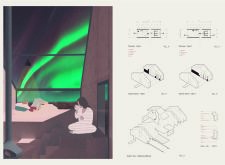5 key facts about this project
## Overview
The project is situated in Iceland's diverse landscape, characterized by rolling hills and volcanic formations, ideally designed to facilitate natural experiences, particularly the observation of the aurora borealis. Its intent is to merge sustainable living with community-focused spaces that advocate a strong relationship between inhabitants and the surrounding environment.
### Spatial Strategy
The layout emphasizes both public gathering spaces and private retreats, effectively balancing social interaction with solitude. The highest point on the site features a communal area designed to foster social connections, while individual cabins are strategically located to provide privacy and contemplation. Pathways are thoughtfully integrated to encourage movement without disrupting the natural habitat, promoting exploration and interaction within the landscape.
### Materiality and Sustainability
A focus on sustainable materials is evident throughout the design, incorporating elements such as wood, glass, and stone. Wood, used for structural components, contributes to a warm aesthetic while aligning with forest conservation efforts in Iceland. Glass facades in the coliving pavilion enhance natural lighting and visual connections to the external environment. Additionally, insulated panels are employed to ensure thermal efficiency, crucial for maintaining comfort in Iceland's climate. Sustainable practices include solar panels for energy independence and rainwater collection systems for water conservation, reinforcing a commitment to ecological responsibility. Each cabin features innovative design elements, such as multifunctional furniture and efficient storage solutions, to optimize the user experience and respond to contemporary living standards.


