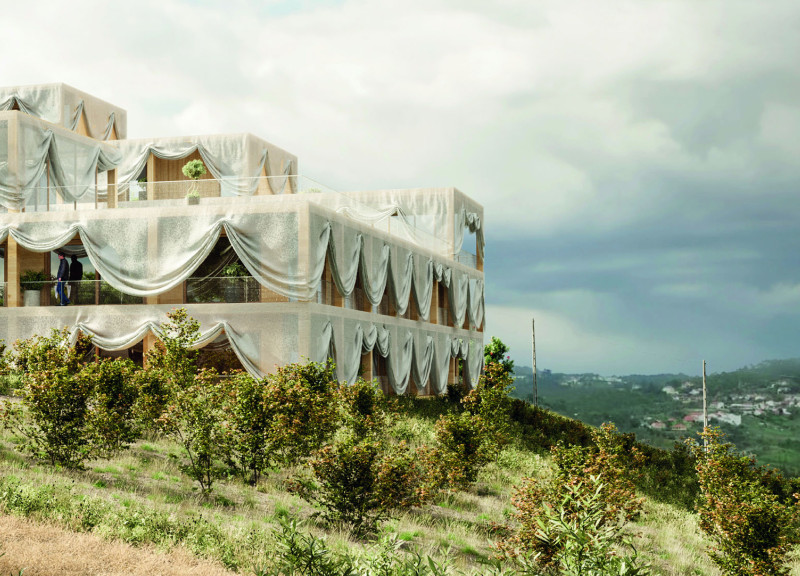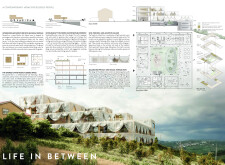5 key facts about this project
## Overview
The design project "Life in Between" addresses the specific needs of elderly living through a focus on sustainability, community interaction, and a coherent relationship with the surrounding terrain. Located on a hillside, the design responds to its contextual environment by prioritizing resident privacy alongside social engagement. The architectural strategy is characterized by a balance between functional requirements and aesthetic considerations.
## Design Strategy and Community Integration
The project emphasizes the creation of a supportive environment that encourages both interaction and comfort for its residents. Residential units are strategically arranged to enhance communal living while ensuring individual privacy. Key elements include an integrated architectural approach that minimizes ground disruption and maximizes views. The ground floor serves as a multifunctional hub, encompassing essential communal spaces such as a library, dining areas, and activity rooms, fostering a vibrant community atmosphere.
## Material Selection and Sustainability
The material choices reflect a commitment to both functionality and environmental sustainability. Concrete provides structural stability, while natural stone enhances aesthetic harmony with the landscape. Wood introduces warmth and comfort in interior spaces, complemented by translucent textile materials that facilitate natural light while safeguarding privacy. Strategic glazing systems further optimize views and daylight penetration, contributing to energy efficiency. The project's incorporation of passive solar design, solar panels, and geothermal energy systems underscores its dedication to reducing reliance on non-renewable resources, affirming its role as an environmentally responsible living solution.


















































