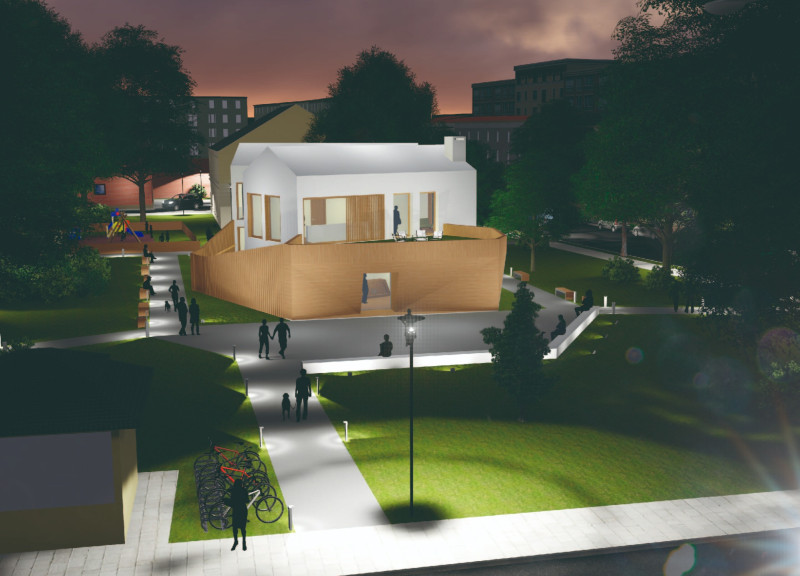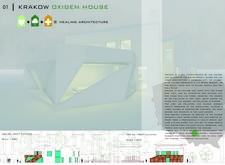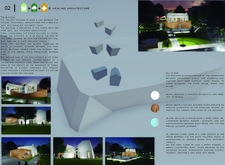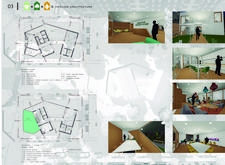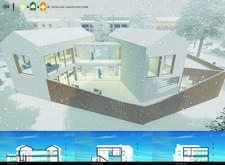5 key facts about this project
## Overview
The Krakow Oxigen House is situated in Krakow, Poland, addressing the urgent issue of urban air pollution while contributing to the city's architectural landscape. The design focuses on creating a supportive environment for cancer patients and their families, facilitating social interactions and access to healthcare resources. This response to public health challenges integrates contemporary design with elements that promote wellness and a connection to nature.
## Architectural Composition
### Overall Form
The structure consists of two primary geometric volumes, strategically oriented to create engaging spatial relationships and visual dynamics. These forms are designed to provide a sense of comfort while maintaining distinct identities. A third volume, characterized by asymmetrical, sinuous lines, adds complexity, reflecting organic growth patterns found in nature. This design element enhances the connection between the built environment and its natural surroundings.
### Materiality
A carefully selected palette of materials enhances the project's concept of healing while ensuring aesthetic harmony:
- The use of **white finishes** conveys tranquility and integrates well with the urban context, featuring a modern simplicity.
- **Thermally modified wood** improves thermal insulation and introduces an organic element, particularly in communal areas designed for interaction.
- Extensive **glass surfaces** facilitate a strong connection between interior and exterior spaces, allowing natural light to penetrate the building and fostering openness.
### Unique Features
1. **Natural Integration**: The incorporation of green roofs and gardens enhances biodiversity and provides environments for contemplation and relaxation, actively supporting mental well-being.
2. **Spatial Dynamics**: An open layout promotes community engagement, essential for the emotional health of users. Shared areas are designed to encourage social interaction.
3. **Adaptive Use of Space**: The arrangement includes multifunctional spaces, such as consultation rooms, community areas, and private zones, allowing flexibility to cater to diverse activities and user needs.
The ground floor features a defined entrance leading to communal areas and consultation rooms, ensuring accessibility to support services. The first floor includes serene spaces for reflection and group activities alongside a green terrace, integrating nature with social functions. The design addresses both the immediate health needs of the community and the broader environmental context, emphasizing sustainable architectural solutions.


