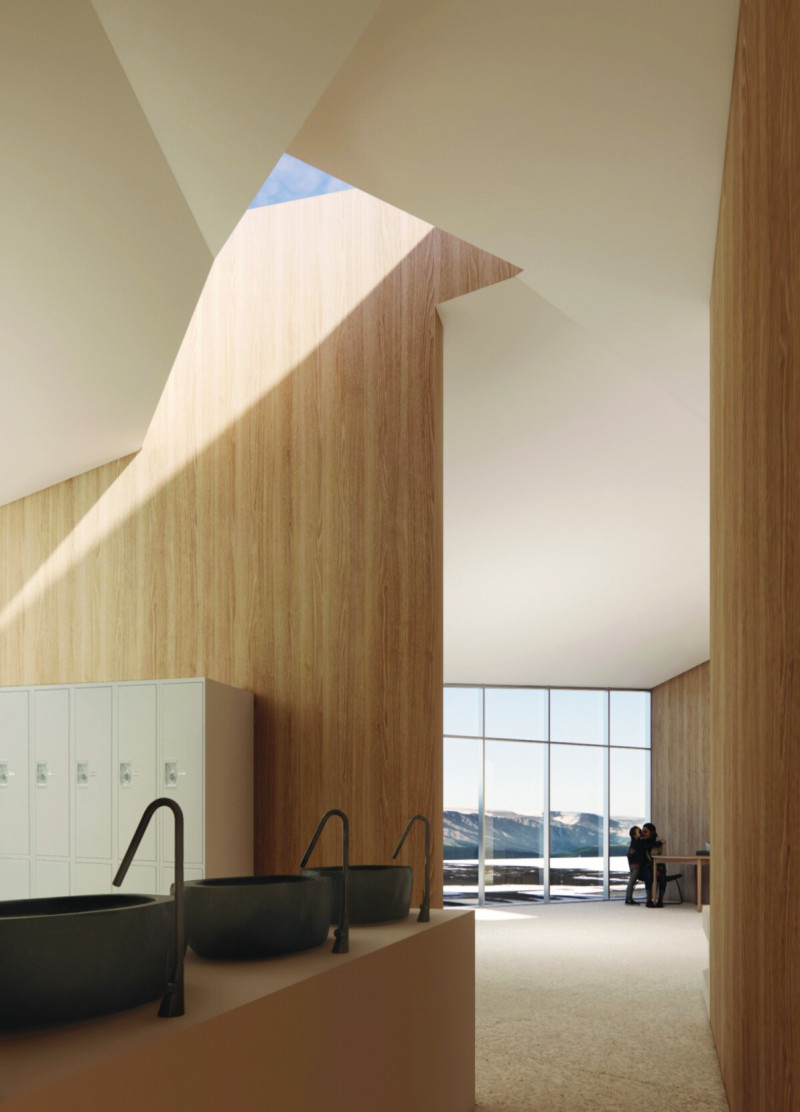5 key facts about this project
### Project Overview
Located in the Icelandic landscape, the ski resort facility "Interlaced Lens" is designed to provide an exceptional experience for visitors while harmonizing with its natural surroundings. The project focuses on integrating contemporary architectural elements with the terrain, aiming to enhance functionality and aesthetic appeal.
### Spatial Organization and User Experience
The design employs a non-linear arrangement of spaces to facilitate an engaging user experience. Upon entry, visitors encounter a spacious reception area that serves as a central hub connecting various zones—changing rooms, a warming area, and refreshment stations. Each area is intentionally designed to promote interaction with the environment and includes a viewing deck strategically elevated to optimize panoramic views of the ski slopes and surrounding mountains. The thoughtful spatial configuration allows for seamless navigation, with diverse seating arrangements that accommodate both intimate gatherings and larger groups.
### Material Selection and Sustainability
The material palette reflects the local geography and traditional construction techniques. The use of dark-colored wood for the exterior cladding helps the structure blend into the volcanic landscape, while concrete provides durability and thermal mass. Expansive glass elements enhance natural light and visual connections to the outdoors. Additionally, the design incorporates innovative heating solutions, such as direct heat transfer systems inspired by traditional methods like Ondol, promoting sustainability and responsible environmental stewardship. The selected materials not only tie the design aesthetically to the setting but also prioritize future reusability, minimizing the ecological footprint.






















































