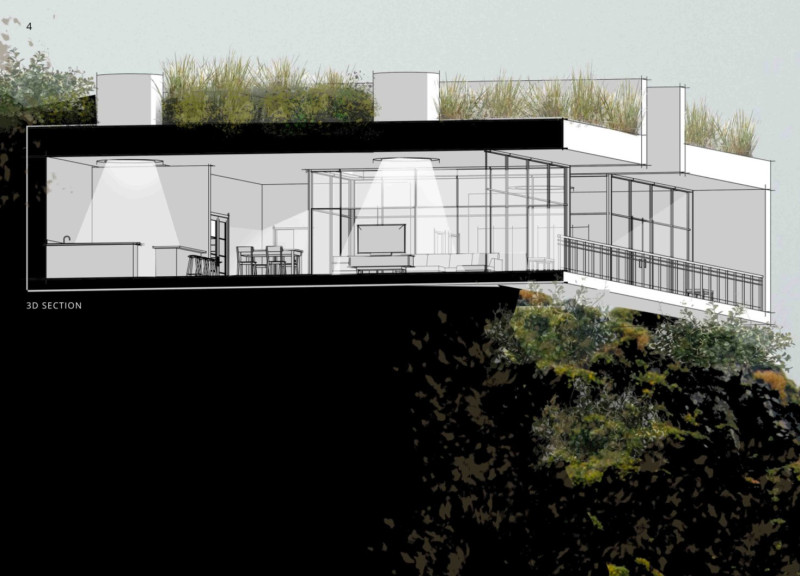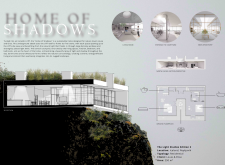5 key facts about this project
## Project Overview
The Home of Shadows is a residential architecture project located in Reykjavik, Iceland. Designed for the nature enthusiasts Louie and Elise, the project focuses on sustainability and a harmonious relationship with the surrounding environment. The design intent is to establish an intimate connection between the dwelling's central spaces and the dramatic natural landscape, enabling panoramic views and a tranquil living atmosphere.
## Spatial Organization and Flow
### Interior Layout
The floor plan centers around a courtyard that serves both as a communal space and a source of natural light for the adjacent rooms. The five primary areas—living room, kitchen, bedroom, bathroom, and a versatile space—interact with the courtyard, allowing light to permeate the home. The living room features large, floor-to-ceiling windows that frame views of the Icelandic landscape while minimalist furnishings enhance comfort and utility.
### Flow and Accessibility
An open circulation design facilitates smooth movement between spaces, aligning entry points to strengthen visual connections to the exterior. This layout supports a variety of living scenarios, accommodating both communal activities and individual engagement with the natural surroundings.
## Materiality and Sustainability
The selected materials are integral to the project's aesthetic and ecological integrity. While specific materials are not detailed in the project description, common sustainable practices suggest the potential use of concrete for structural stability, glass for expansive views, wood for warmth in interior finishes, and stone to harmonize with the local topography. Additionally, the inclusion of green roofs and vertical gardens underscores the commitment to sustainability, enhancing biodiversity and improving insulation.
### Environmental Integration
Strategically situated on a cliffside, the Home of Shadows optimally integrates with its environment, offering natural shelter from harsh weather while providing stunning vistas. The architectural design emphasizes the balance between human habitation and the surrounding landscape, ensuring that comfort and aesthetics coexist without compromise.
### Light and Shadow Dynamics
The design thoughtfully explores the interplay of light and shadow, enhancing the atmosphere and visual interest within each space. This focus contributes to an evolving interior ambiance throughout the day, reflecting the dynamic conditions of the external environment.




















































