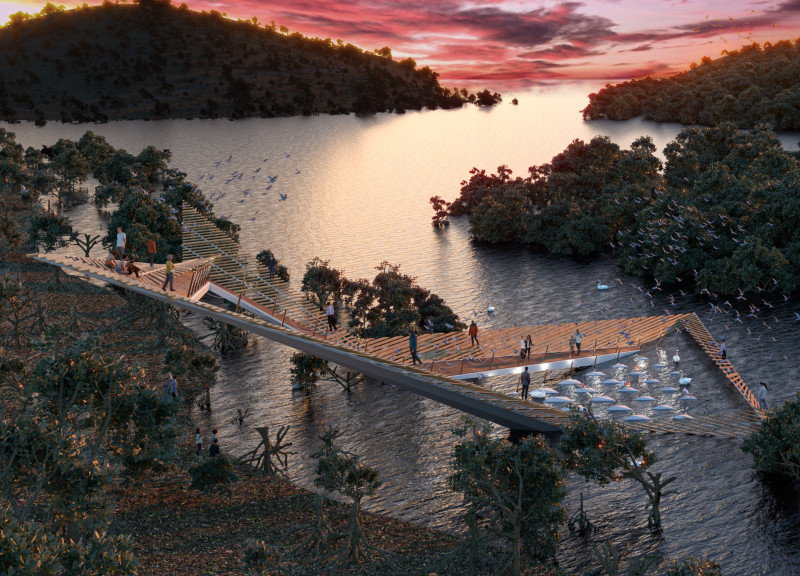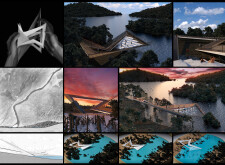5 key facts about this project
### Project Overview
Located within a lush landscape characterized by dense vegetation and waterways, the design emphasizes ecological sustainability and interaction with nature. The intent is to create a structure that harmonizes with its environment while fostering communal engagement and individual exploration within a tranquil setting.
### Spatial Configuration
The layout features a geometric arrangement that balances symmetry and asymmetry, reflecting the natural contours of the site. Open terraces and private nooks are incorporated to accommodate a variety of activities, supporting both social interaction and personal contemplation. Elevated design strategies minimize land disturbance and provide observation points for local wildlife, enhancing user engagement with the environment.
### Materiality and Sustainability
A careful selection of materials reinforces the project's themes of sustainability and integration with nature. Wood is utilized for its warmth and reduced carbon footprint, while concrete offers durability for foundational elements. Large glass sections facilitate transparency between indoor and outdoor spaces, flooding interiors with natural light, and enhancing the ambiance. Additionally, metal components are incorporated for structural integrity, and natural landscaping strategies leverage native plants to promote local biodiversity. The design also includes rainwater collection systems, natural ventilation, and passive solar orientation, underscoring the commitment to environmental stewardship.




















































