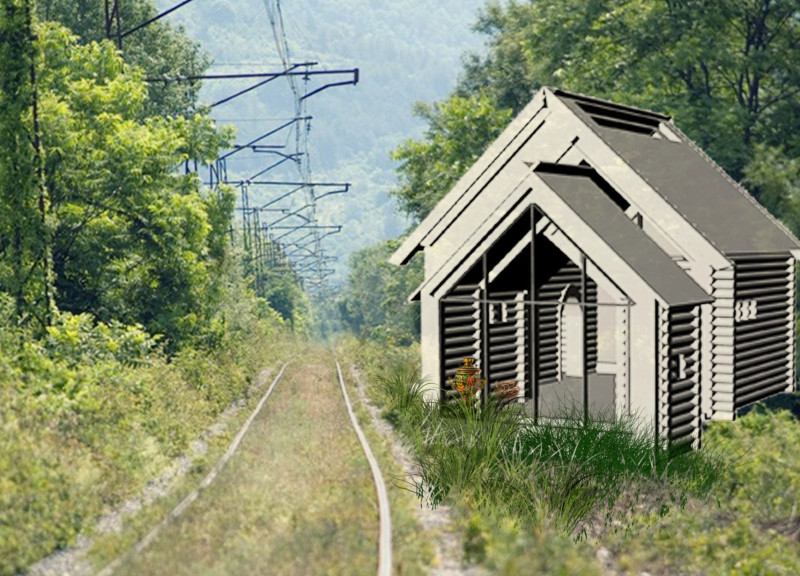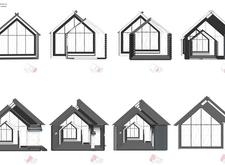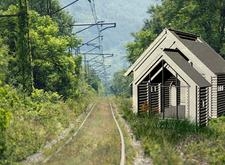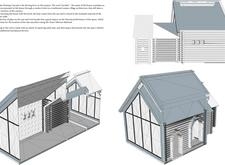5 key facts about this project
### Project Overview
The Passive Solar Heating House combines traditional Russian village architecture with sustainable building practices. Located along the Trans-Siberian Railroad, its design addresses the region's climatic challenges while respecting local architectural heritage. The project emphasizes passive solar heating, inspired by the traditional "pechka," while incorporating modern aesthetics and functional efficiency tailored to the needs of its inhabitants.
### Material and Environmental Strategy
The choice of materials is integral to the project's performance and aesthetic alignment. Log wood serves as the primary structural component, reflecting traditional construction methods and providing substantial thermal insulation. Large, insulated glass facades enhance daylight penetration while minimizing heat loss, supporting the overall goal of natural lighting and warmth retention. Specialized insulation materials are incorporated to store solar heat, reducing reliance on additional heating sources. Additionally, reinforced steel elements support the glazing and roofing systems, while lightweight roofing materials are used to manage heat dispersal during peak temperatures.
### Spatial and Functional Design
The design incorporates flexible spatial configurations suitable for various living arrangements. The modular living spaces can adapt to the occupants' evolving needs, enhancing usability. A dual-roof system maximizes solar collection and allows direct solar energy access into the dwelling. With a strategic orientation that positions glazed facades towards the east and south, the design optimizes sunlight exposure for heating in colder climates. Furthermore, the integration of outdoor spaces promotes a connection with the natural environment, fostering a sustainable lifestyle while facilitating communal interactions. The building's layout considers both individual and community needs, with potential applications as a temporary shelter during emergencies.






















































