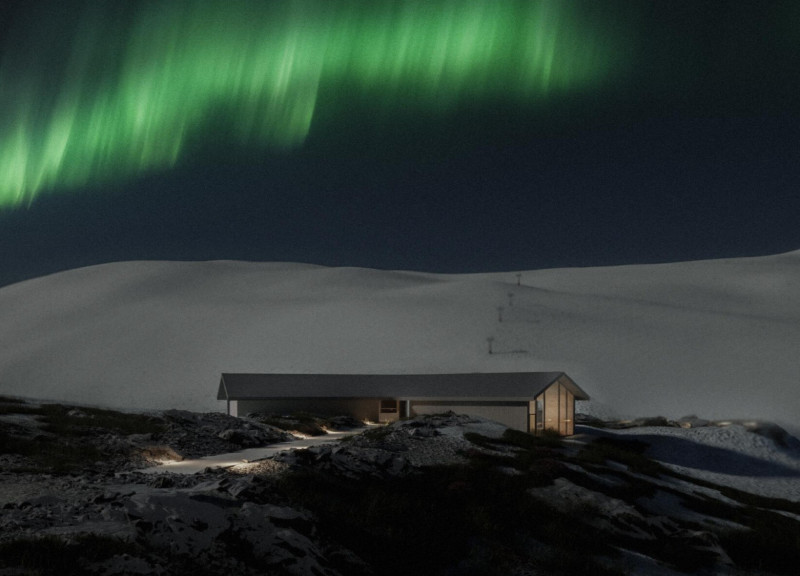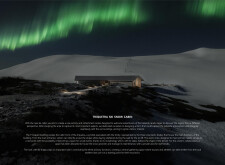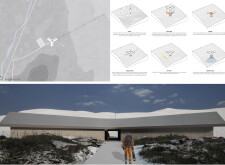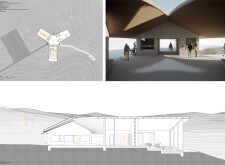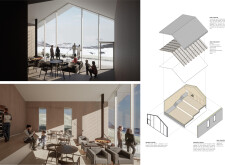5 key facts about this project
# Analytical Report: Triquetra Ski Snow Cabin
## Overview
Located in the rugged terrain of Iceland, the Triquetra Ski Cabin serves as a multifunctional space dedicated to skiers and tourists while fostering community engagement. Its Y-shaped design draws inspiration from the Celtic symbol of the triquetra, representing unity and interconnectedness. The layout is strategically organized into distinct functional zones, which enhances connectivity and invites interaction among visitors, providing an inviting atmosphere for both leisure and community events.
## Materiality and External Design
The external form of the cabin responds directly to the surrounding landscape, featuring a Y-shaped configuration that facilitates effective water drainage and insulation. Key materials include a robust concrete facade that offers longevity and thermal stability against Iceland's harsh winters. Internally, warm wood panels are used to create a cozy ambiance, while extensive glass facades promote a visual connection with the environment, ensuring that natural light permeates the interior and offers panoramic views of the landscape and the Northern Lights.
### Spatial Strategy and Interior Configuration
The interior layout prioritizes functionality and comfort, featuring a warm zone designated for social interactions and relaxation. This area is adaptable, serving as a hub for community events beyond its original purpose. The design includes guided circulation pathways, ensuring ease of movement between operational zones such as equipment storage, refreshment areas, and visitor services. Deliberate window placements enhance natural light flow, enriching the user experience throughout the cabin.
The cabin's orientation and spatial organization enable optimal views while providing protection from inclement weather, creating a functional environment that balances accessibility and connection to the site. Three main volumes delineate areas for equipment check, refreshments, and social engagement, enhancing operational efficiency and facilitating a vibrant atmosphere for gatherings. The integration of sustainable practices, such as natural insulation from the mix of concrete and timber, supports energy efficiency and minimizes ecological impact, allowing the cabin to harmonize with its natural setting.


