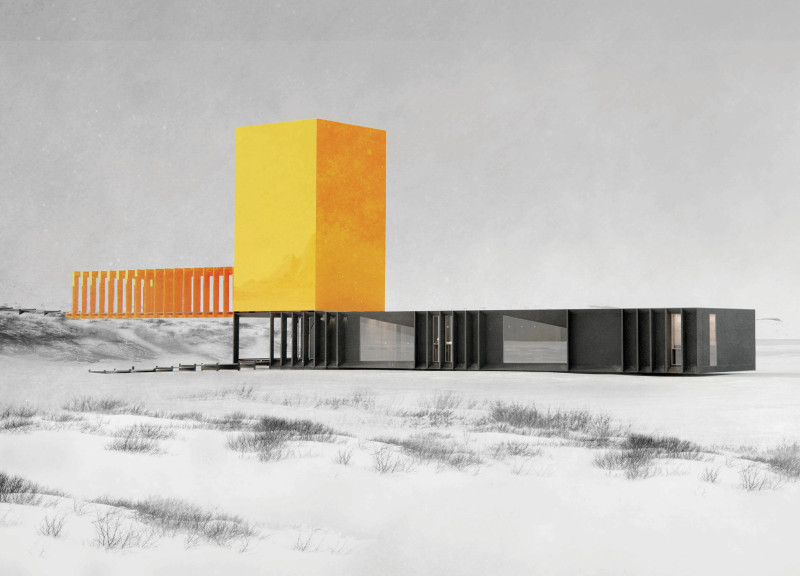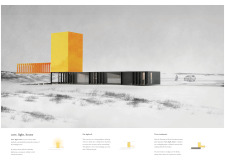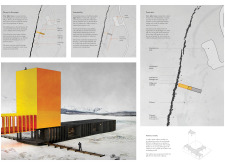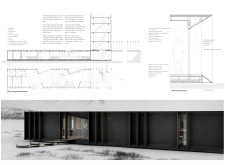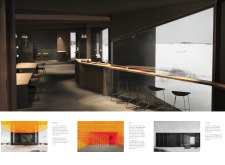5 key facts about this project
Cave, Light, House is an architectural project strategically located near the Grjótagjá cave area in Iceland. This design aims to merge the built environment with the natural landscape by utilizing forms and materials that reflect the region's geological characteristics. The project serves multiple functions, including a visitor center with amenities, observation areas, and spaces for relaxation and social interaction. Its structure embodies a harmonious relationship with the surrounding environment while prioritizing sustainability and user experience.
The project's conceptual framework revolves around the duality of light and cave. The bright orange tower stands as an identifiable element that enhances visibility, reminiscent of Iceland's historic lighthouses. This feature serves both a practical purpose, as a navigational point, and a symbolic one, indicating the intersection of human activity and natural landscape. The design incorporates various functional areas that promote visitor engagement with the unique geological formations of the site.
The spatial organization of Cave, Light, House is carefully planned to facilitate movement and interaction. Key components include a visitor center housing essential amenities, viewing platforms designed to provide expansive vistas of the surrounding terrain, and a café that creates opportunities for guests to gather and relax. Accessibility is a focus in the design, with pathways and bridges ensuring ease of movement across varied topographies.
One of the distinguished aspects of this project is its dedication to sustainability through materiality and energy efficiency. The building employs concrete for structural stability, steel framing to maintain a lightweight profile, and high-performance glazing to optimize natural light intake while minimizing heat loss. The use of sustainable timber in the interior promotes a natural ambiance and reconnects users with environmental elements.
Furthermore, the architectural design responds directly to the local climate and geological features. The inclusion of ground-source heat pumps for heating and cooling demonstrates a commitment to energy efficiency, while LED lighting contributes to reduced power consumption. These considerations position Cave, Light, House as a model of environmentally conscious architecture.
In summary, Cave, Light, House stands out as an architectural project that integrates its design with the unique geographical context of Iceland. It successfully balances functionality, sustainability, and aesthetic appeal, making it a significant addition to the region. For those interested in deeper insights, exploring the architectural plans, architectural sections, and architectural designs will provide a comprehensive understanding of the project’s innovative approaches and underlying ideas.


