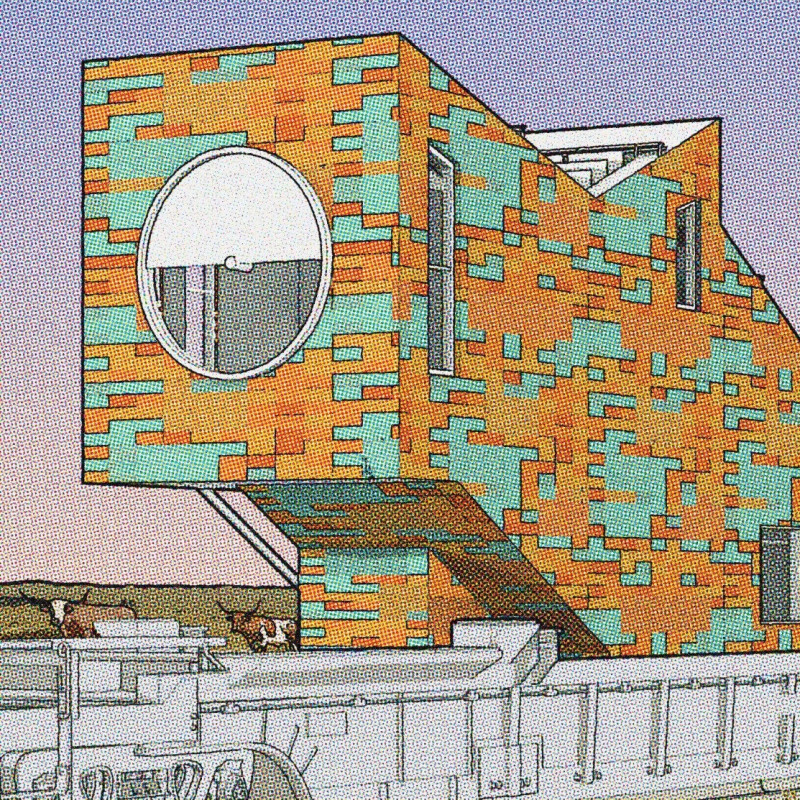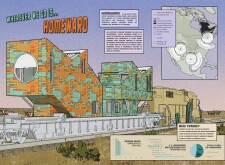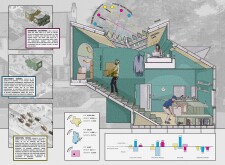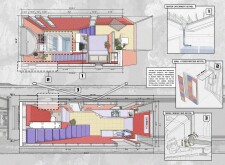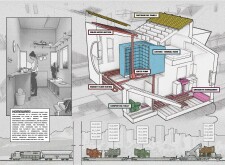5 key facts about this project
### Overview
The Homeward project addresses contemporary challenges in urban development and residential design across various North American locations. It specifically responds to issues such as climate change, population mobility, and the need for resilient living environments. Through a strategic examination of demographic trends and housing market dynamics, the initiative seeks to promote adaptability and multifaceted utility in residential spaces.
### Design and Materiality
The Homeward initiative utilizes a modular architectural approach that emphasizes flexibility and sustainability. Key materials employed include reinforced concrete for structural integrity, thermal mass elements for energy efficiency, and renewable energy sources such as photovoltaic panels. Additional features such as rainwater catchment systems, heat pumps, and composting toilets contribute to environmental sustainability. The modular design allows for efficient assembly and disassembly, making the structures easily transportable and adaptable to varying site conditions.
### Spatial Dynamics and Community Engagement
Interior spaces within the project are designed to be multifunctional, featuring movable walls and adaptable furnishings that allow residents to customize their environments according to evolving needs. Furthermore, the design includes communal areas that foster social interactions among residents, enhancing the community experience. The focus on train accessibility aligns with wider goals of sustainable urban transportation, promoting public transit as a viable means for connecting residents to the wider urban fabric.


