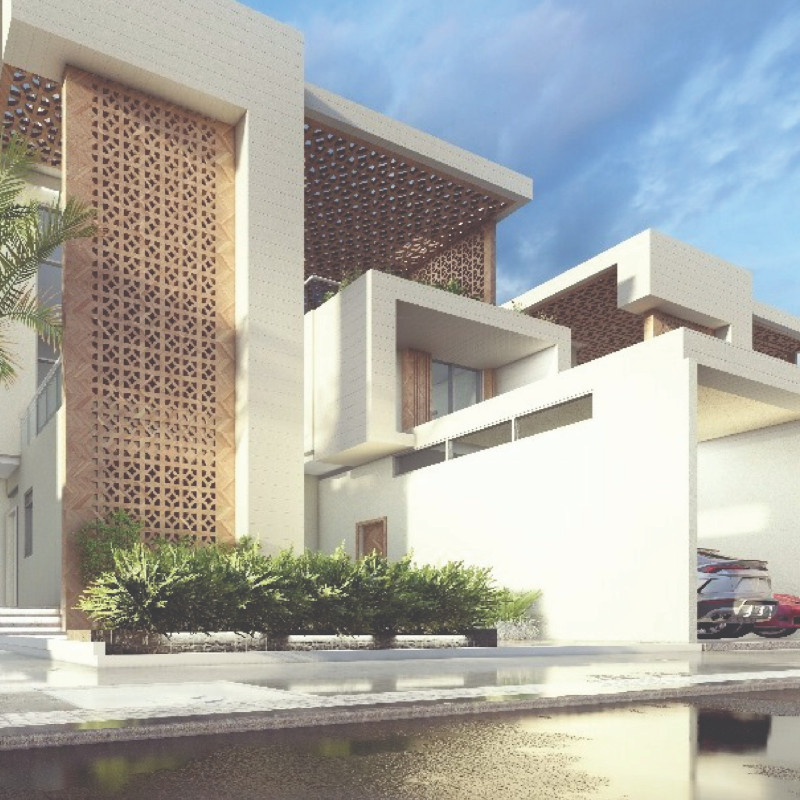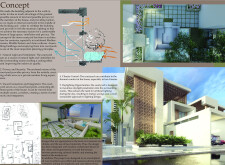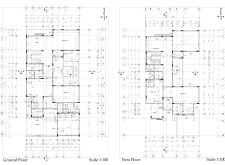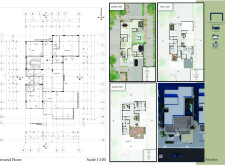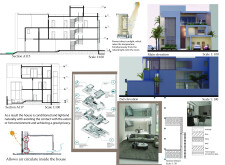5 key facts about this project
### Architectural Design Project Analysis Report
#### Overview
Located within a culturally rich context, the project presents a modern interpretation of traditional courtyard homes. Its design intent emphasizes environmental sustainability, spatial efficiency, and user comfort while respecting the local architectural identity. The integration of an inner courtyard serves as a central feature, facilitating various functions that enhance both the practical and aesthetic aspects of the dwelling.
#### **Spatial Dynamics and User Experience**
The design incorporates an inner courtyard that significantly influences natural light and ventilation throughout the home. This architectural choice promotes a healthy indoor environment by maximizing daylight access and reducing reliance on artificial lighting. In addition, the courtyard creates a secure outdoor space, fostering privacy while allowing for social interaction. The overall layout is thoughtfully organized, facilitating fluid movement between distinct functional areas, including living quarters and utility spaces. Corridors are strategically positioned to enhance connectivity while maintaining privacy for individual rooms.
#### **Material Selection and Environmental Performance**
The project's material palette is carefully selected to align with both functional and aesthetic goals. Concrete, chosen for its durability and thermal mass properties, serves as the primary structural element, while traditional brick reinforces cultural connections and provides insulation. Natural stone is employed in landscaping and interior finishes to add texture and visual contrast. Additionally, glass reinforced concrete (GRC) is utilized to create decorative screens that allow for light penetration while maintaining privacy. The use of thermal and selective glass further optimizes sunlight exposure and minimizes heat gain, contributing to the building's energy efficiency and sustainability.
The architectural design stands as a contemporary embodiment of historical influences, effectively balancing modern functionality with cultural resonance.


