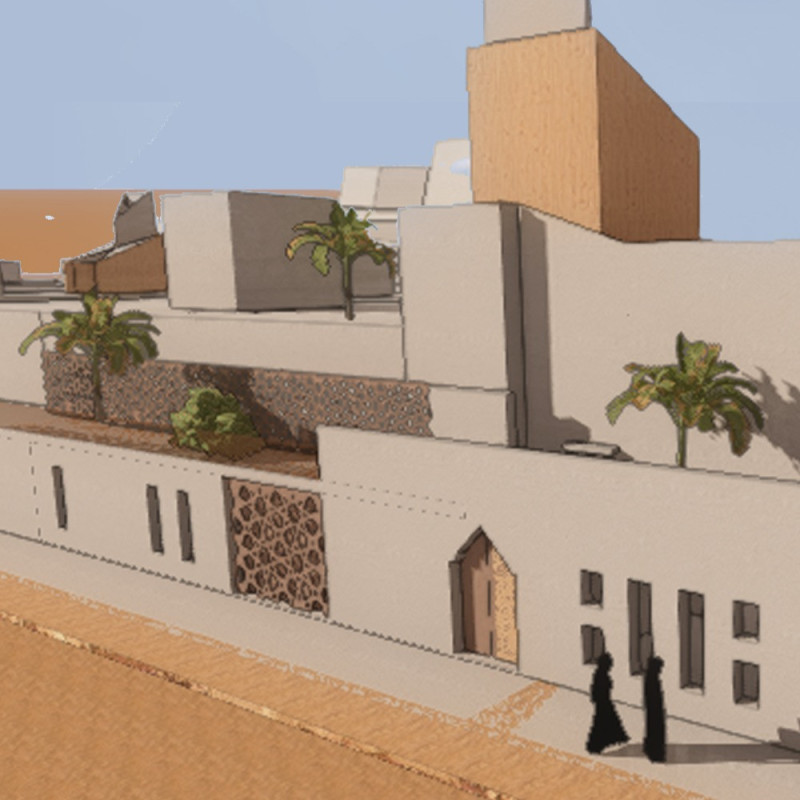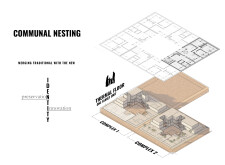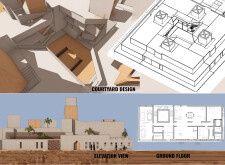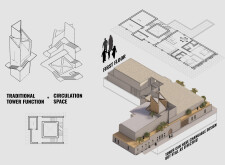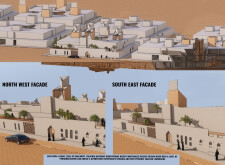5 key facts about this project
**Overview**
Located within an evolving urban context, the design prioritizes communal living while integrating modern amenities with traditional architectural practices. The project emphasizes the concepts of preservation and innovation, striving to maintain cultural identity while employing contemporary technologies. The emphasis on "communal nesting" fosters a setting that encourages social interaction and strengthens community bonds, facilitating a harmonious blend of individual and shared spaces.
**Spatial Strategy and Interaction**
The layout is strategically organized to foster social engagement among residents while respecting individual privacy. The thermal floor utilizes passive solar gain, enhancing thermal performance within one-family units. Two modular complexes, identified as Complex 1 and Complex 2, are designed to adapt to varying needs, incorporating spaces that are both accessible and conducive for gatherings. Multiple courtyards serve as communal hubs, designed to maximize natural light and ventilation, thus promoting outdoor connectivity and enhancing resident interactions.
**Materiality and Aesthetic Composition**
Material selection plays a pivotal role in expressing the project's dual commitment to tradition and modernity. Concrete forms the structural backbone, providing durability; wooden accents introduce warmth; stone is used for exterior walls, promoting energy efficiency through thermal mass; and glass elements enhance transparency, allowing for natural light and a stronger connection to the outdoors. The façade reflects a balance of solid forms and open voids, employing varied treatments to create dynamic visual interactions with the environment throughout the day. The inclusion of tower-like structures not only facilitates vertical circulation but also pays homage to historical architectural elements, thereby enriching the overall aesthetic narrative.


