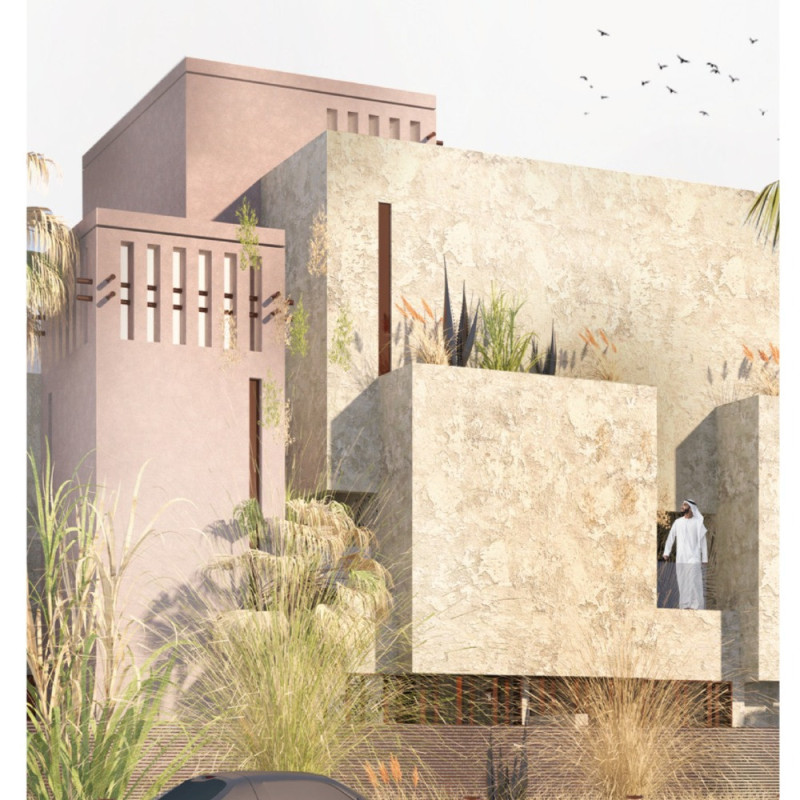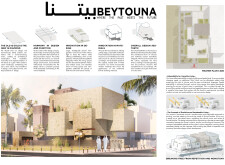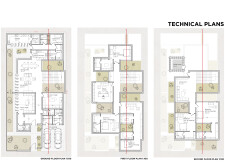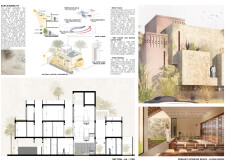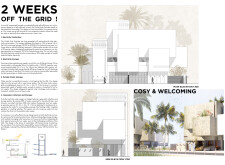5 key facts about this project
## Project Overview
Beytouna is situated in a developing area of Dubai and aims to integrate traditional Emirati architectural elements with modern design principles focused on sustainability and functionality. The project reflects an intent to honor the region's cultural heritage while advancing innovative living solutions that cater to contemporary needs.
## Architectural Strategy
### Spatial Organization
The layout promotes a balance between communal and private spaces, enhancing social interaction among residents. Open-concept living areas are designed alongside secluded spaces for personal retreat, fostering a sense of community while ensuring privacy. Dedicated areas for communal activities and extensive green landscaping encourage connectivity to nature and each other, enhancing the overall living experience.
### Material Selection
The use of diverse materials plays a crucial role in the architectural narrative. Glass Reinforced Concrete (GRC) contributes to durability while incorporating contemporary aesthetics. High-efficiency insulation and triple glazing enhance energy performance, while natural stones echo the craftsmanship of traditional Emirati architecture. The integration of double-cavity walls not only fortifies the structure but also improves thermal efficiency, aligning with the project's commitment to sustainability.
## Sustainable Features
Beytouna is designed to be self-sufficient, incorporating various sustainable features. A solar energy strategy enables the generation of approximately 132 kWh of electricity daily through photovoltaic panels. Advanced water management systems facilitate the reuse of greywater, addressing local water scarcity concerns. Additionally, the structure is capable of remaining self-sustained for up to two weeks, exemplifying a commitment to responsible living.


