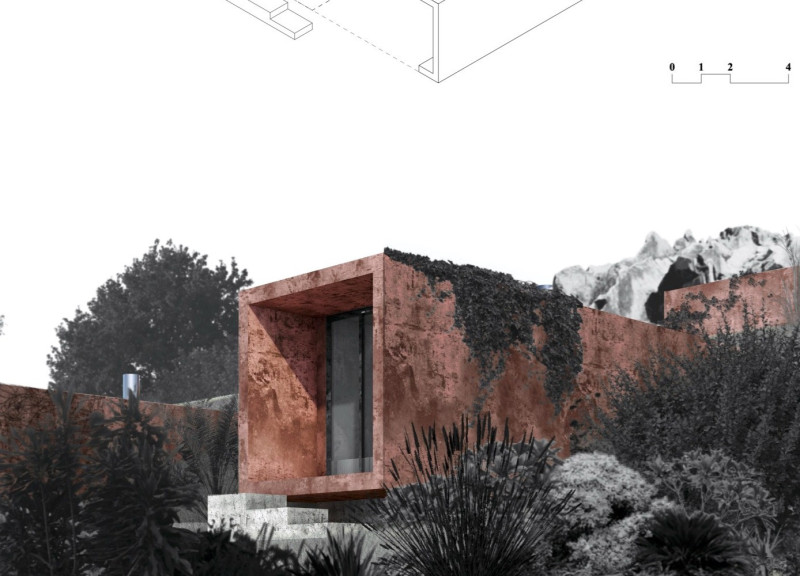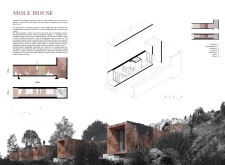5 key facts about this project
## Analytical Report on Mole House
### Project Overview
Mole House is an architectural residential design situated in an unspecified geographical location. The design philosophy centers on the interplay between contemporary living and the natural environment, addressing evolving climatic conditions while fostering a connection to nature. The structure is conceived as a robust and adaptable entity that maintains harmony with its landscape, prioritizing environmental sustainability and promoting a lifestyle that is sensitive to the surrounding ecology.
### Spatial Arrangement and Functionality
The spatial organization of Mole House is designed to enhance flow and functionality while maintaining an intimate atmosphere. The primary zones include a flexible living and working area, an efficient cooking space that overlooks the outdoors, and a sleeping area strategically distanced from more active zones. Hallways and an atrium facilitate transitions throughout the home, allowing natural light to pervade and ensuring connections between the various spaces while upholding privacy. The front porch serves as an inviting threshold, integrating outdoor and indoor living and encouraging social interaction.
### Material Selection and Sustainability
Materiality plays a crucial role in both the aesthetic and functional aspects of Mole House. Reinforced concrete provides structural integrity, supporting expansive open spaces while ensuring stability. The exterior features a natural textured finish that resonates with the local landscape, while large glass windows enhance natural lighting and views, effectively merging interior and exterior realms. The use of wood in interior finishes offers warmth and tactile comfort. By employing locally sourced materials and passive solar design strategies, Mole House minimizes its environmental impact, aligning with contemporary sustainability efforts and promoting the well-being of its inhabitants.




















































