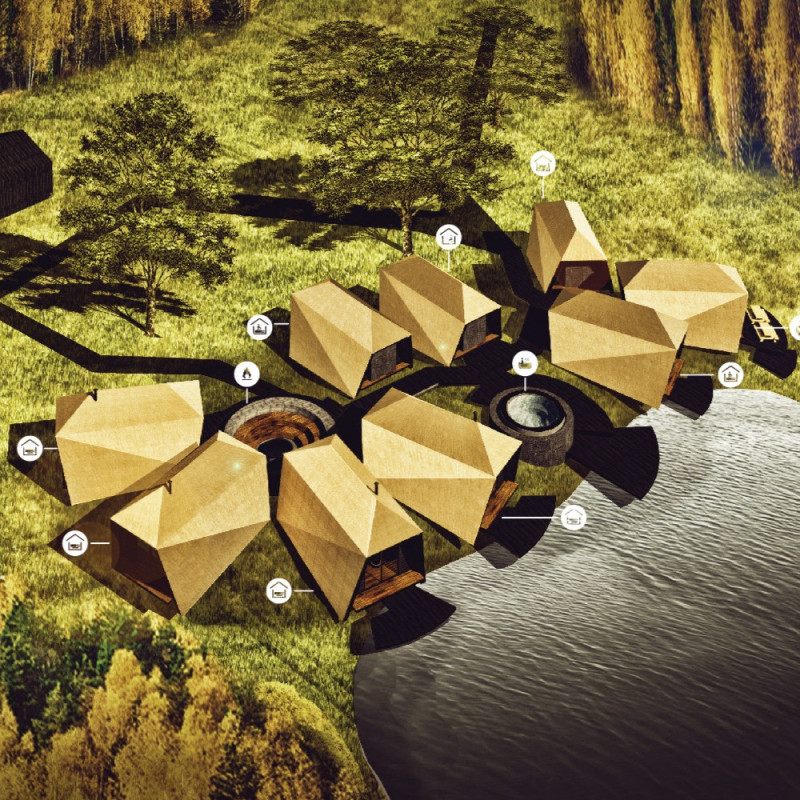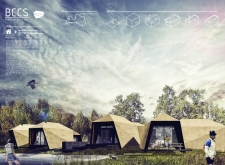5 key facts about this project
## Project Overview
Blue Clay Country Spa (BCCS) is situated in Kurzeme, Western Latvia, with a design intent focused on merging traditional vernacular architecture with contemporary techniques. The project emphasizes sustainability and is designed to integrate harmoniously with the local landscape, providing a retreat experience that respects the site's natural attributes. This analysis examines the architectural concepts, material selections, and spatial configurations that define the project.
### Conceptual Framework
The design framework of BCCS reflects a synthesis of vernacular architecture with modern design principles, prioritizing environmental adaptation and integrity. The use of local materials and traditional construction methods promotes sustainability while addressing local climatic conditions, particularly in relation to wind and rain exposure. The design features elements that resonate with the cultural heritage of the region, enhancing both functionality and aesthetic appeal. Site specificity is enhanced through the incorporation of natural features such as water elements and greenery, which contribute to the overall atmosphere of the spa.
### Materiality
The material palette for BCCS is carefully selected from local resources, ensuring alignment with its environmental context. Key materials include:
- **Wood**: Predominantly used in structural and finishing elements, providing warmth and a connection to traditional Latvian architectural styles.
- **Thatch**: This roofing material enhances insulation and reinforces the vernacular aspect of the design.
- **Stone**: Employed in spa facilities, stone adds both visual interest and tactile richness to interior spaces.
- **Glass**: Utilized in windows and doors, glass facilitates light and views, promoting a strong indoor-outdoor relationship.
- **Sustainable Composites**: Incorporated in specific building elements, offering durability while minimizing environmental impact.
This strategic use of materials underlines the project's commitment to an engaging user experience, fostering sensory interactions with the surrounding environment.
### Spatial Configuration
BCCS consists of multiple modular units, including guest cabins, a dedicated spa area, communal spaces, and recreational amenities. The arrangement of these spaces follows a circular layout centered around a communal hub, facilitating social interaction while ensuring privacy for individual cabins.
- **Guest Cabins**: Designed to provide comfort and personal retreat.
- **Spa Facilities**: Sauna and massage areas utilize natural materials to promote a calming atmosphere that mirrors the surrounding nature.
- **Common Areas**: Designed for social gatherings, featuring outdoor fire pits and soaking tubs that enhance the overall user experience while connecting residents to the natural elements.
### Unique Features
The design simplicity of BCCS is complemented by geometric forms that reflect the local topography and natural environment. The angled roofs mimic nearby trees and hills, while the low profile of the buildings minimizes visual disruption to the landscape. Large glass panels allow for expansive views of the forest and water body, enhancing the relationship between the interior spaces and the natural surroundings. Passive solar strategies and thermal massing techniques exemplify the project's commitment to sustainability, further reinforcing its ecological approach in a contemporary architectural context.





















































