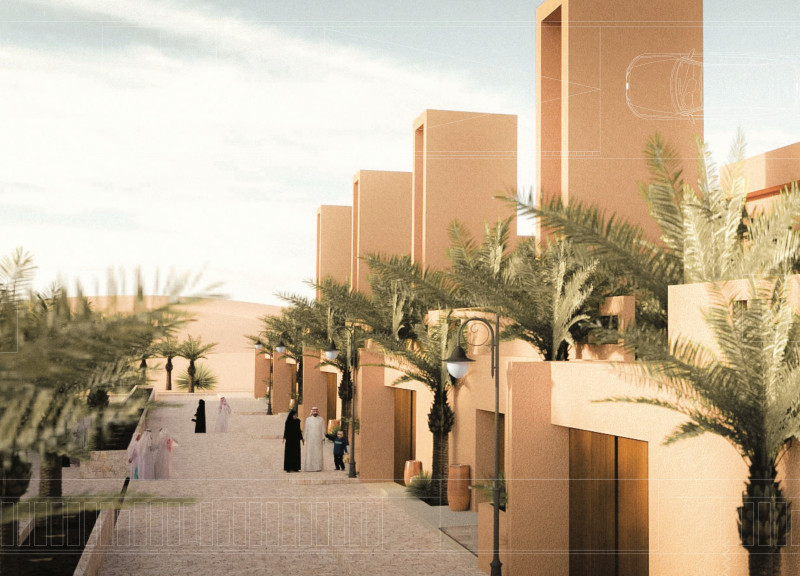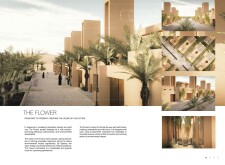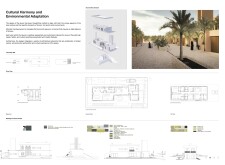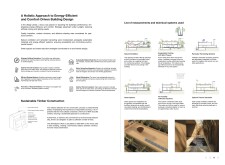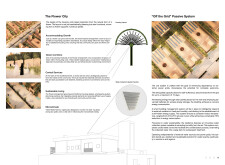5 key facts about this project
### Overview
The Flower Project is situated in an arid region, addressing the challenges of urbanization, population density, and environmental sustainability. This initiative redefines conventional housing by merging cultural relevance with ecological principles, creating a framework for future-oriented living environments.
### Spatial Organization
The arrangement features clusters of housing units designed to enhance both privacy and communal spaces. Each unit is positioned to optimize natural light and accommodate the customs of Arabian culture. The layout integrates green corridors, contributing to improved microclimates and supporting ecological sustainability. Public areas, such as landscaped parks and walkways, encourage social interaction, while private units are strategically laid out to maintain privacy.
### Materiality and Construction Methods
Sustainability is a core focus, with a requirement that at least 80% of materials used are renewable or recycled. The selection includes certified sustainable wood, repurposed materials to minimize waste, and high-performance insulation for enhanced energy efficiency. Eco-friendly construction practices are emphasized, aiming to reduce environmental impacts through careful material sourcing and effective waste management strategies.
Overall, the project's design incorporates advanced energy-efficient systems, including natural ventilation for thermal regulation, water harvesting for irrigation, and rooftop solar panels to achieve net-zero energy consumption. Cultural elements reflect local traditions, fostering a sense of belonging within the community while promoting sustainability.


