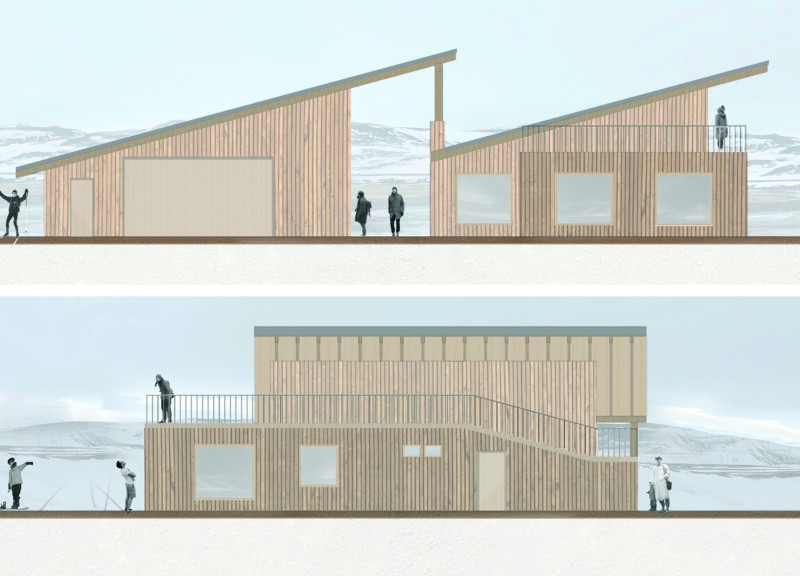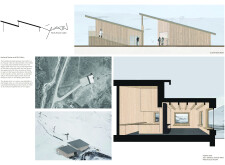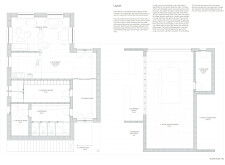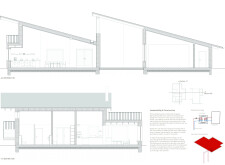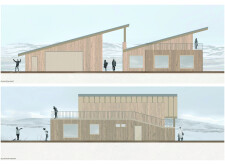5 key facts about this project
### Project Overview
The Myvatn Ski and Snow Cabin is located in Iceland, positioned between the Krafla crater, Myvatn Lake, and the Nature Baths. The facility aims to serve as a recreational hub, enhancing user engagement with the surrounding landscape while showcasing a blend of functional design and aesthetic value. The project's intent is to create a building that seamlessly integrates into its environment and adheres to principles of sustainability.
### Spatial Organization
The cabin's layout is systematically designed to balance communal and private spaces, facilitating both interaction and individual reflection. Key features include a self-service snack bar (25 m²) for guest refreshments, changing rooms (20 m²) for convenience post-activity, and a warm-up room (32 m²) that offers comfortable seating for relaxation. A designated ski repair and rental area (20 m²) provides essential services for skiing enthusiasts, while a spacious viewing deck (40 m²) encourages appreciation of the panoramic landscape. The thoughtful arrangement of these functional areas promotes a fluid connection between the indoor spaces and the natural environment.
### Material Selection
Materiality is a central focus of the design, reflecting a commitment to sustainability and local resources. Prefabricated wooden walls, sourced from sustainably managed timber, offer structural stability while minimizing construction waste. The use of sheep wool insulation capitalizes on a local resource, providing effective temperature control in the region's harsh climate. A concrete core serves dual purposes by functioning as a thermal mass that enhances energy efficiency and structural integrity. Additionally, energy-efficient windows allow natural light to permeate, while also delivering insulation against cold conditions. Collectively, these materials contribute to the building’s practical and environmental objectives.
### Sustainability Measures
Sustainability initiatives are integral to the cabin's design, with a geothermal heating system harnessing the earth’s thermal energy to reduce the carbon footprint. This design approach not only focuses on energy efficiency but also aims to ensure user comfort. By integrating innovative technologies to address climate challenges, the cabin highlights architecture's potential to evolve within its environmental context while enhancing the visitor experience.


