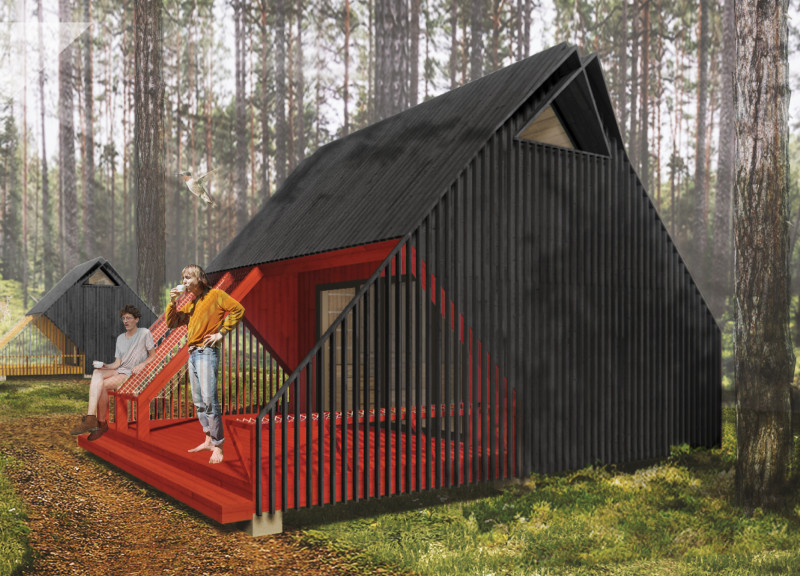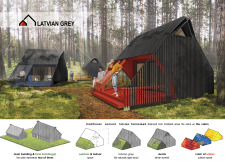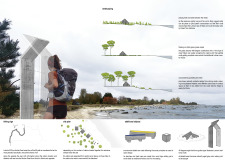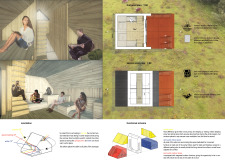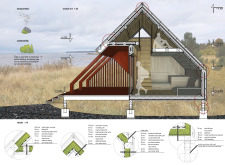5 key facts about this project
### Overview
Located in a rural area of Latvia, the Latvian Grey project integrates traditional farmstead aesthetics with modern sustainable design. The intent is to create an architectural expression that fosters a harmonious relationship between the built environment and the surrounding landscape, thereby reflecting both cultural heritage and contemporary living practices.
### Architectural Form and Materiality
The project features gabled structures that evoke the traditional silhouette of Latvian farmsteads while addressing climatic needs. Steeply pitched roofs are designed to efficiently shed snow and rain, and overhanging eaves provide protection from direct sunlight in the summer months. Constructed from sustainably sourced timber, the buildings incorporate dark wooden cladding that achieves a weathered appearance, with significant use of naturally aged wood to enhance authenticity. Large windows facilitate visual connections to the landscape, allowing abundant natural light while prioritizing privacy. Metal components in the roofing and detailing add durability and modernity to the overall design.
### Spatial Layout and Sustainability
The interior layout prioritizes adaptability, offering both communal spaces and private retreats through strategically designed two-level configurations. Elements such as multifunctional furniture maximize usability, while outdoor terraces extend living spaces into the natural environment. Each building is elevated on pilings to optimize views and reduce ecological impact. The project adheres to eco-friendly construction practices and incorporates innovative thermal insulation and ventilation strategies to enhance energy efficiency. Buildings are oriented to optimize passive solar gain, ensuring comfort across seasonal variations through features designed to manage temperature and airflow.


