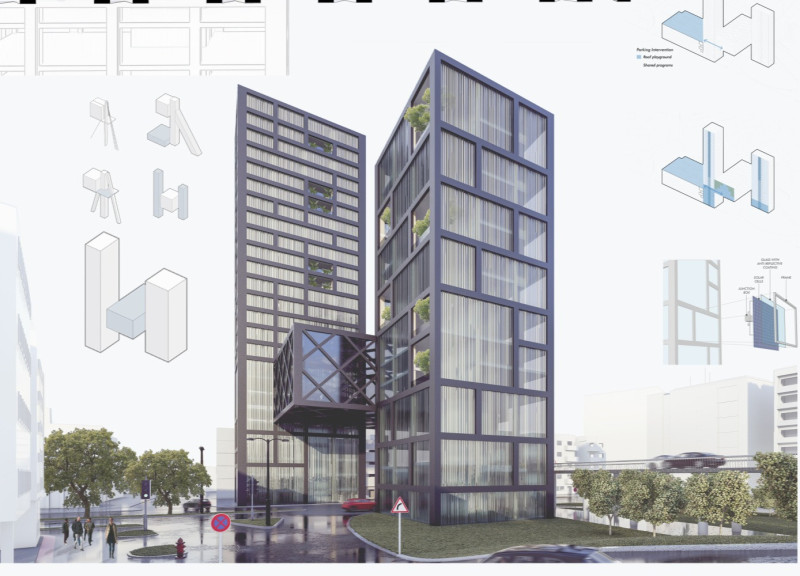5 key facts about this project
The project involves the design of two high-rise buildings located in Essen, Germany, aimed at reinterpreting urban dwellings within a contemporary context. Characterized by a balanced integration of residential and commercial spaces, the architectural design reflects a commitment to promoting community interactions and social sustainability. The structures are primarily vertical, enhancing the skyline while offering unique accommodations for both living and social engagement.
The overall conceptual framework revolves around verticality and connectivity, where height symbolizes not only architectural ambition but also aspirations for community enhancement. The design ensures the adjacency of residential units to public functions, fostering a sense of community and shared spaces. The project emphasizes the importance of sustainable living, ensuring that the high-rise buildings serve as models for urban growth that prioritize ecological considerations without compromising on modern living standards.
Innovative Design Strategies
The project's most distinctive feature is the configuration of the two towers, which are designed with intentional shifts to create dynamic visual and functional experiences. This staggered height allows natural light penetration and maximizes views for residents while maintaining efficient structural integrity. The design prioritizes outdoor spaces, integrating balconies and terraces lush with greenery, allowing for biophilic connections that enhance residents' quality of life.
Moreover, the central plaza serves as a communal hub, designed to facilitate social interactions amongst residents and the larger community. Incorporating flexible space encourages various activities, from markets to public gatherings, reinforcing the architectural philosophy of inclusivity and social engagement. Sustainable practices, such as green roofs and rainwater collection systems, are woven into the building's fabric, exemplifying a contemporary approach to urban architecture that addresses environmental concerns.
Integrated Functionality and Layout
The architectural layout reflects a strategic approach to urban density, balancing functional needs with livability. The ground floor is dedicated to commercial spaces, designed to encourage foot traffic and provide necessary amenities for residents, thus nurturing a vibrant neighborhood. The residential units above feature adaptable floor plans that cater to diverse lifestyles, underscoring the flexibility sought in modern housing.
The materials selected for the construction, including steel, glass, concrete, and sustainable timber, play a critical role in the project's execution. Steel and concrete ensure structural reliability, while glass elements promote transparency and seamlessness between indoor and outdoor environments. Sustainable timber accents contribute warmth, enhancing the building's aesthetic while adhering to sustainable construction practices.
To gain deeper insights into this architectural endeavor, readers are encouraged to explore related elements such as architectural plans, architectural sections, architectural designs, and architectural ideas, which illustrate the project's full scope and innovative nature.


















































