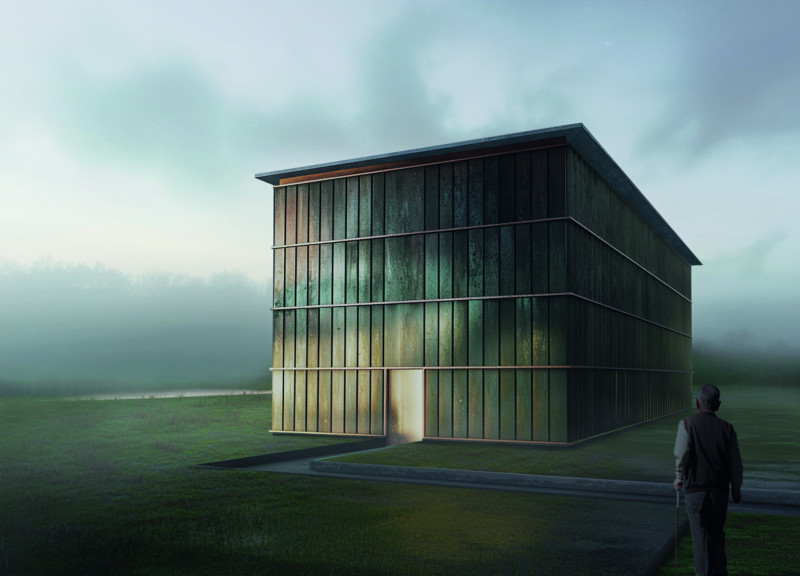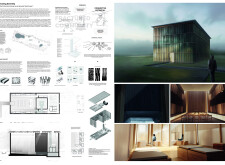5 key facts about this project
### Project Overview
"Reviving Serenity: The Common House as a Secular Sanctuary" is located in a specific geographical context that reflects the evolving needs of contemporary communities. This design aims to restore interpersonal connections by creating a space conducive to tranquility and communal interaction. It integrates the historical context of the area, fostering a dialogue between past narratives and current social dynamics, promoting social cohesion within the community.
### Spatial Configuration
The architectural layout centers around a courtyard that functions as the heart of community activities. The design features a central commons area for gatherings and events, alongside private retreats for personal reflection. Strategic landscaping enhances the relationship between the built environment and the surrounding nature, reinforcing a sense of harmony. The arrangement of spaces encourages movement and interaction, providing diverse opportunities for social engagement while maintaining areas for solitude.
### Material Selection and Sustainability
Careful selection of materials supports the project's emphasis on serenity and connection. Sustainable timber is used extensively throughout the interior, imparting warmth and comfort, while low-emissivity glass maximizes natural light and provides expansive views of the landscape. Reinforced concrete serves as a durable structural element, whereas aluminum cladding not only presents modern aesthetics but also contributes to the building's sustainability through its recyclability. This combination of materials creates a cohesive experience, balancing durability with aesthetic appeal.




















































