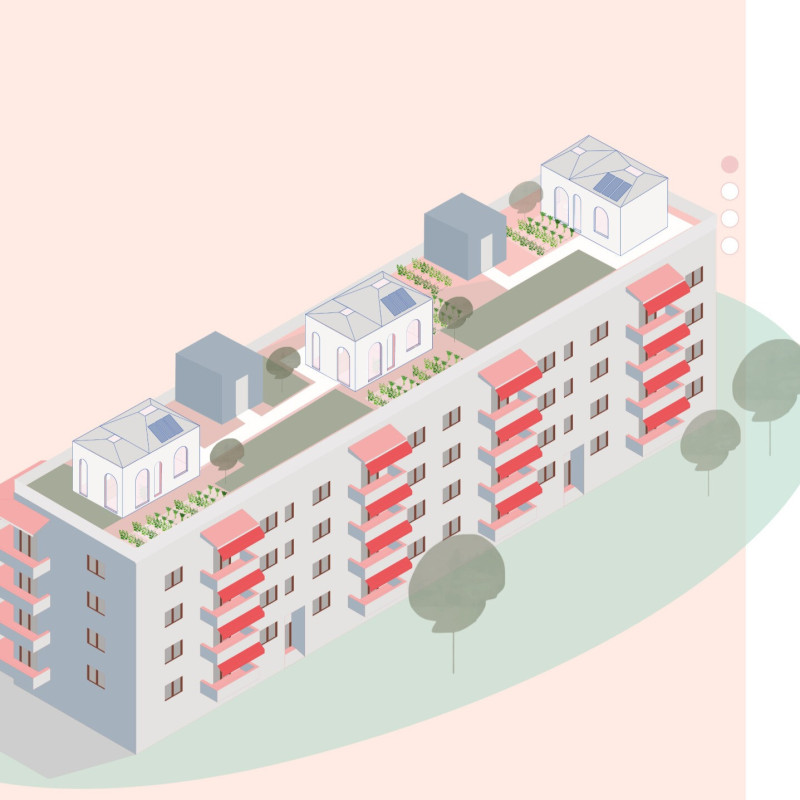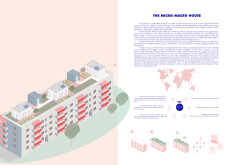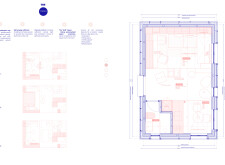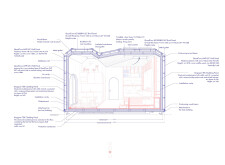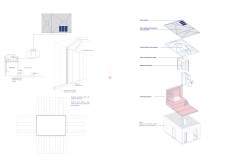5 key facts about this project
**Overview**
The Micro-Macro House is situated in an urban context that confronts the challenges of affordable housing. Its design integrates innovative solutions designed to enhance both micro-living experiences and macro-level sustainability. The intent is to create a residential model that not only meets the spatial and social needs of young urban residents but also enhances community connectivity through a holistic architectural approach.
**Spatial Adaptability and Community Integration**
The architectural strategy is characterized by a dual focus on adaptability and community engagement. The living spaces are engineered to be modular, allowing for various configurations that cater to changing occupant needs. Covering a compact area of 25 square meters, these spaces can function as workspaces, social environments, and sleeping areas, thus promoting a versatile lifestyle. Community-building elements are embedded within the design, creating opportunities for shared experiences and fostering connections among residents, which addresses the growing need for social interaction in urban settings.
**Material Selection and Environmental Considerations**
The construction materials used in the Micro-Macro House prioritize sustainability and energy efficiency. Key features include a framed timber structure that utilizes renewable resources, along with Structural Insulated Panels (SIPs) that enhance energy conservation by regulating indoor temperatures. Additionally, the integration of solar panels functions to promote energy self-sufficiency. Interior spaces benefit from abundant natural light and ventilation through strategically placed large windows, which improve occupant well-being. Landscaping elements such as roof gardens and small agricultural plots contribute to biodiversity and air quality, aligning with the project’s commitment to environmental sustainability.
This multifaceted approach to material selection and spatial design culminates in a dwelling that not only meets individual needs but also addresses broader ecological and social imperatives.


