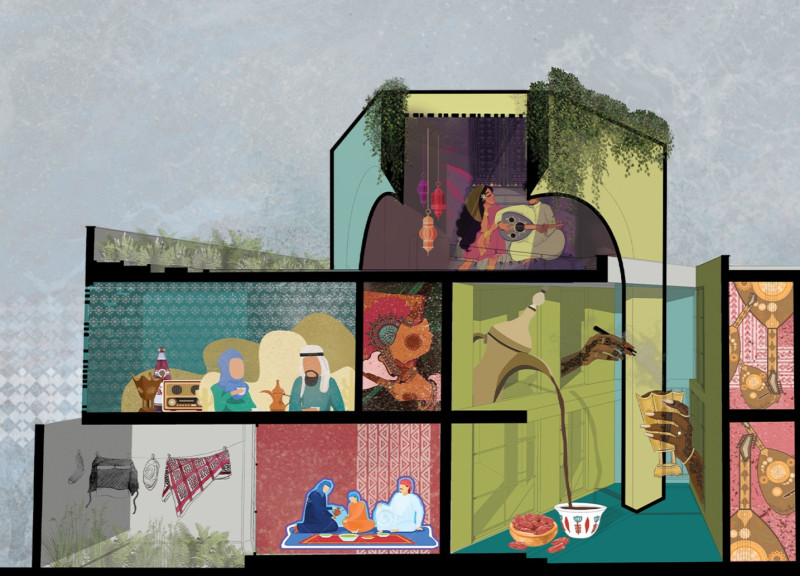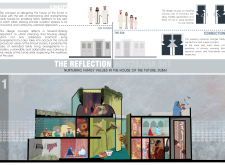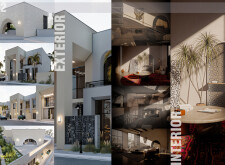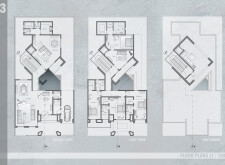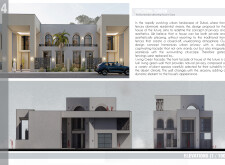5 key facts about this project
## Overview
Located in Dubai, the House of the Future serves as a forward-looking housing solution deeply informed by the social and cultural context of Emirati life. The design prioritizes family connectivity while balancing the need for individual privacy, allowing multiple generations to reside in close proximity. This approach not only strengthens familial bonds but also adapts traditional values to contemporary urban living demands.
## Spatial Arrangement and User Experience
The interior layout is characterized by an open design that facilitates interaction among family members, promoting communal living while also providing designated areas for individual retreat. Strategic placement of private rooms ensures comfort and seclusion, enhancing the daily living experience. The arrangement of spaces is designed to reflect the nuances of Emirati culture, incorporating local artistic motifs that enrich the overall aesthetic and foster a stronger cultural connection.
## Materiality and Sustainability
Materials selected for the construction emphasize both functionality and environmental considerations. Concrete provides structural integrity, while glass elements enable abundant natural light and a visual connection to the outdoors. Stone facades reference traditional architectural styles, enhancing the building's contextual relevance. The integration of sustainable plant species within the façade is a notable feature, contributing to biodiversity and optimizing the building’s adaptability to the local climate. This conscious choice of materials underscores a commitment to sustainability in urban design.


